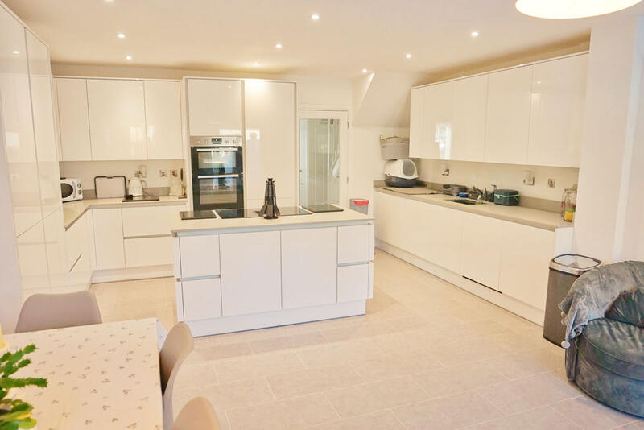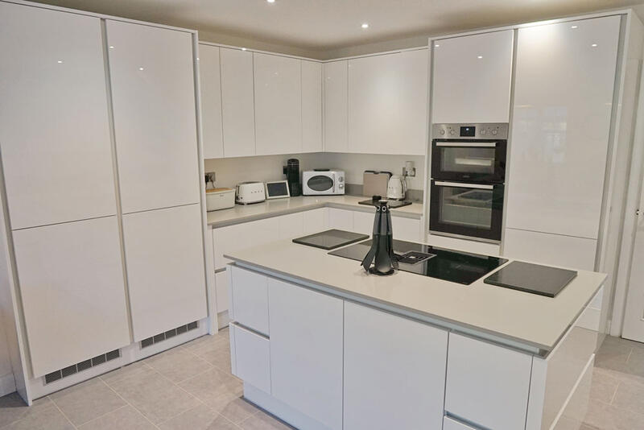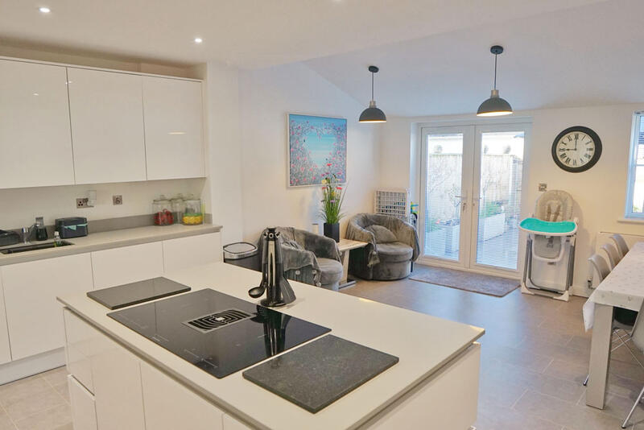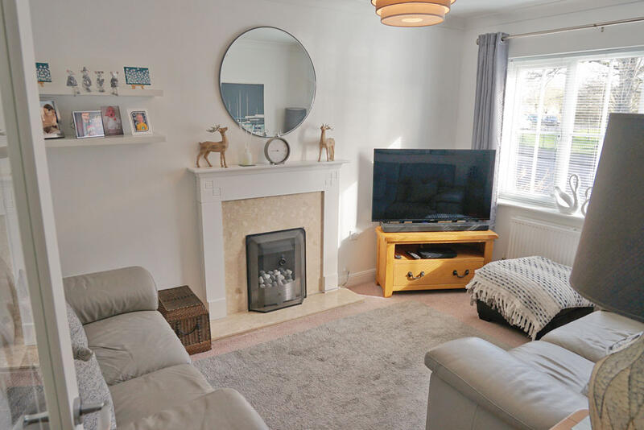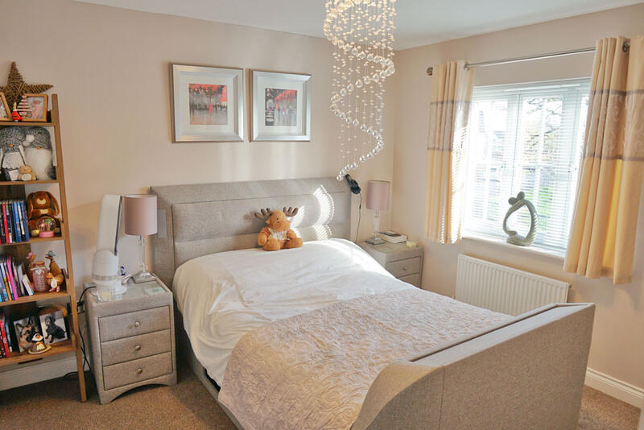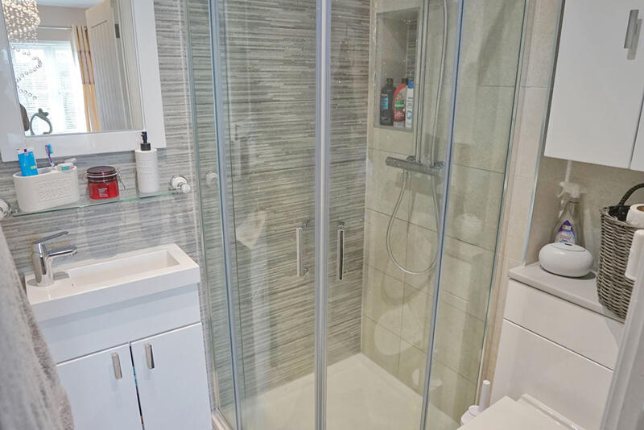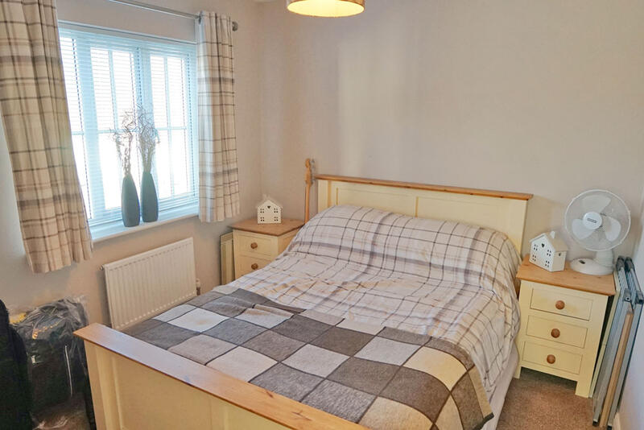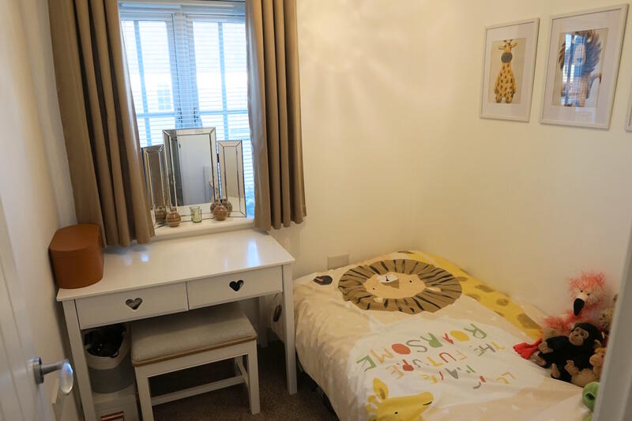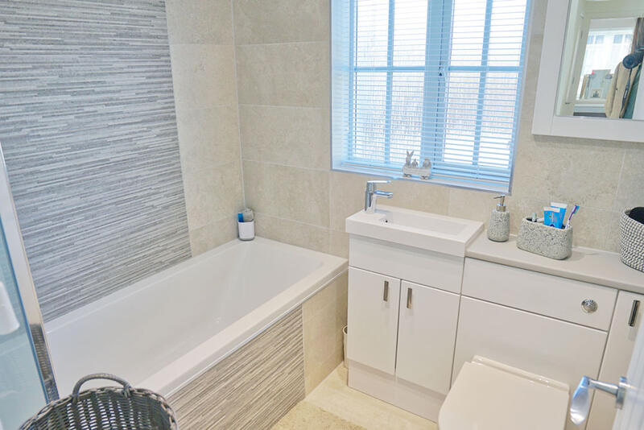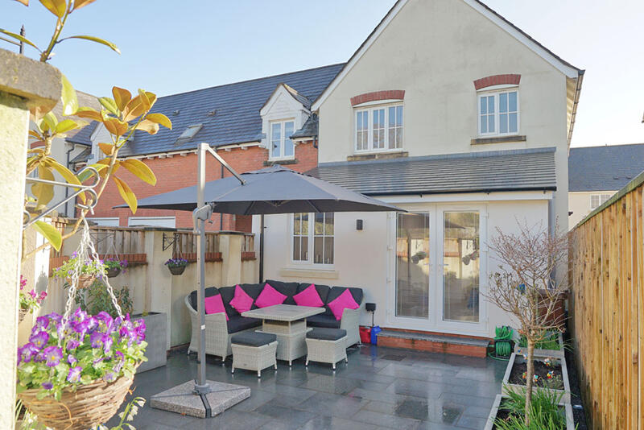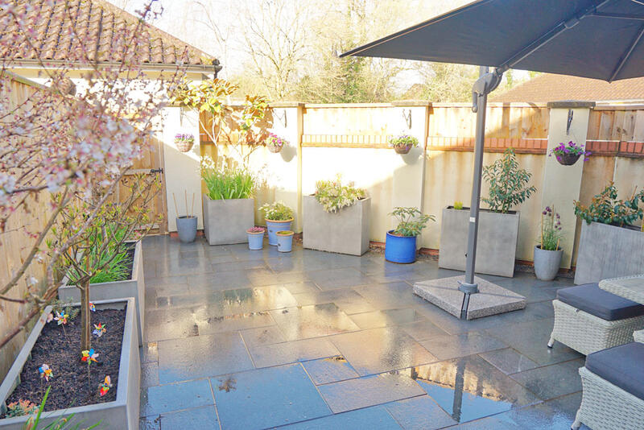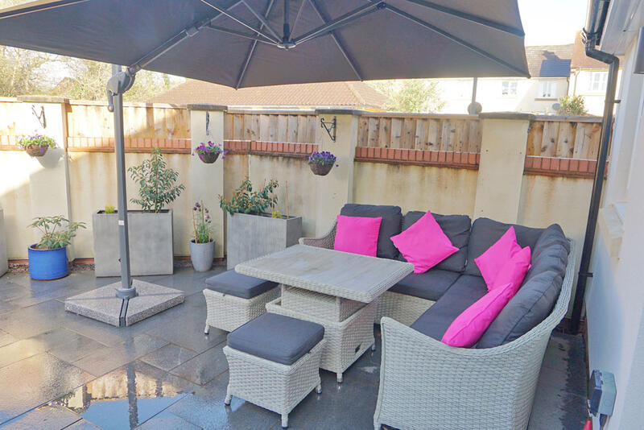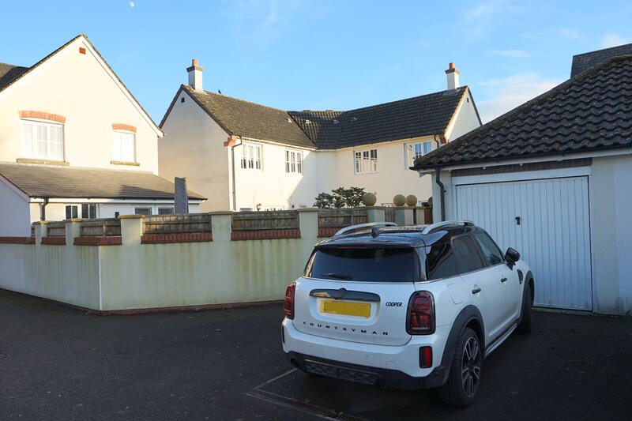Selling a property? Would you like a FREE valuation? Read more
Willand Moor Road, Willand. Devon. EX15 2SZ.
Guide of £325,000 Freehold
Sale Agreed Similar needed pleaseAn exceptionally well presented 3 bedroom link detached house which has not only been extended but completely refurbished with the inclusion of a stunning 21’ luxury kitchen/ dining room, superb new bathroom and en suite as well as lovely landscaped south facing gardens. Located in the old village the property has had many additional improvements made which are too long to list but the professionally made shoe store under the stairs is just one example of how, by adding extra storage with small individual architectural features, a property can be greatly improved upon. With south facing landscaped gardens at the rear as well as a garage and parking, the property was built with cavity wall insulation as standard which, together with the gas central heating and Upvc double glazing, makes this not only a cosy house but an economical one as well. Most highly recommended.
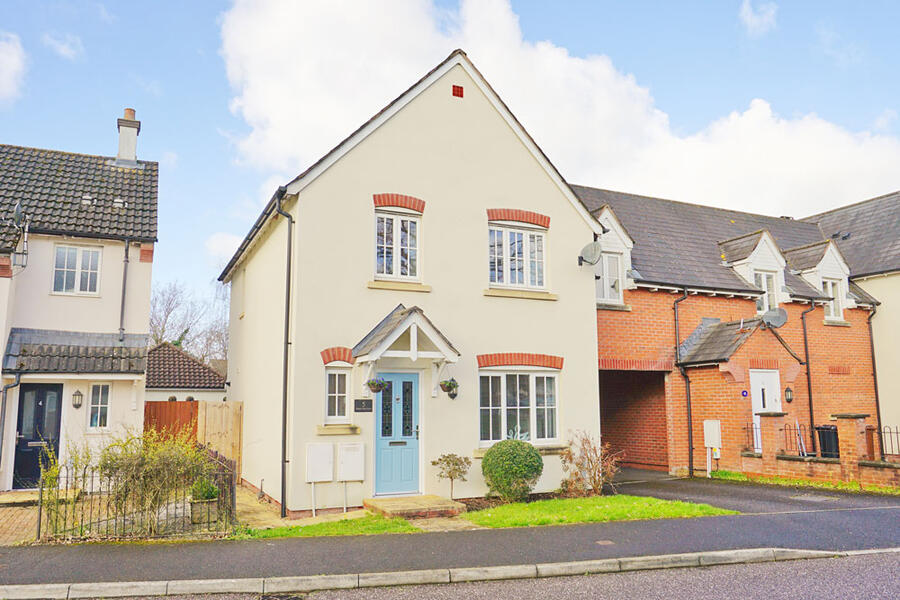
GROUND FLOOR
Entrance hall with solid oak flooring, hand crafted understairs shoe storage cupboards, coats cupboard, radiator, thermostat, Tel. point, coved ceiling, & staircase to first floor
Cloakroom with solid oak flooring, W.C., basin, radiator
Lounge (13'9 x 9'10) with modern feature fireplace with pebble effect gas fire, radiators, TV point, coved ceiling
Kitchen/Diner (21’ x 14'9) with a stunning range of base, wall and drawer units with low profile quartz worktops and sunken sink unit with mixer tap. Central island with excellent range of cupboards & drawers below and with 4 burner induction hob with in-built downdraught extractor fan, integrated full height main fridge, integrated second fridge with separate freezer below, eye level double oven & grill, tall larder unit with individual pull out drawers, integrated dishwasher, integrated washer dryer, recycling cupboards, cupboard housing gas fired combi boiler, ‘Karndean’ flooring throughout, radiators, French doors to garden
FIRST FLOOR
Landing with access to loft, radiator, over stairs storage cupboard, coved ceiling
Bedroom 1 (10'10 x 9'9) with fully fitted double wardrobes including drawers and hanging space, radiator, TV point & door to..
En suite with corner shower cubicle with rain shower & separate additional hand held hose, W.C., with concealed cistern and with cupboards above, wash basin with vanity unit, chrome heated towel rail, fully tiled walls & floor
Bedroom 2 (9'9 x 9') fully fitted wardrobe with drawers, shelving & hanging space, TV point & radiator
Bedroom 3 (6'9 x 4’3) radiator
Bathroom Suite of bath with shower over having rain & hand held hose & with a glazed screen, W.C., wash basin with vanity unit, cupboards, chrome heated towel rail, fully tiled walls & floor
OUTSIDE
Garage: To the rear with an up & over door, roof storage, light & power. Additional parking in front of the garage.
Gardens: The rear gardens are a reasonable size & south facing with a granite patio for ease of maintenance, fenced on one side and with walls at the rear and other side. There are outside lights and power points & a gate to the garage and parking area.
SERVICES
COUNCIL TAX BAND 'C'
MAINS GAS
MAINS WATER & DRAINAGE
MAINS ELECTRICITY
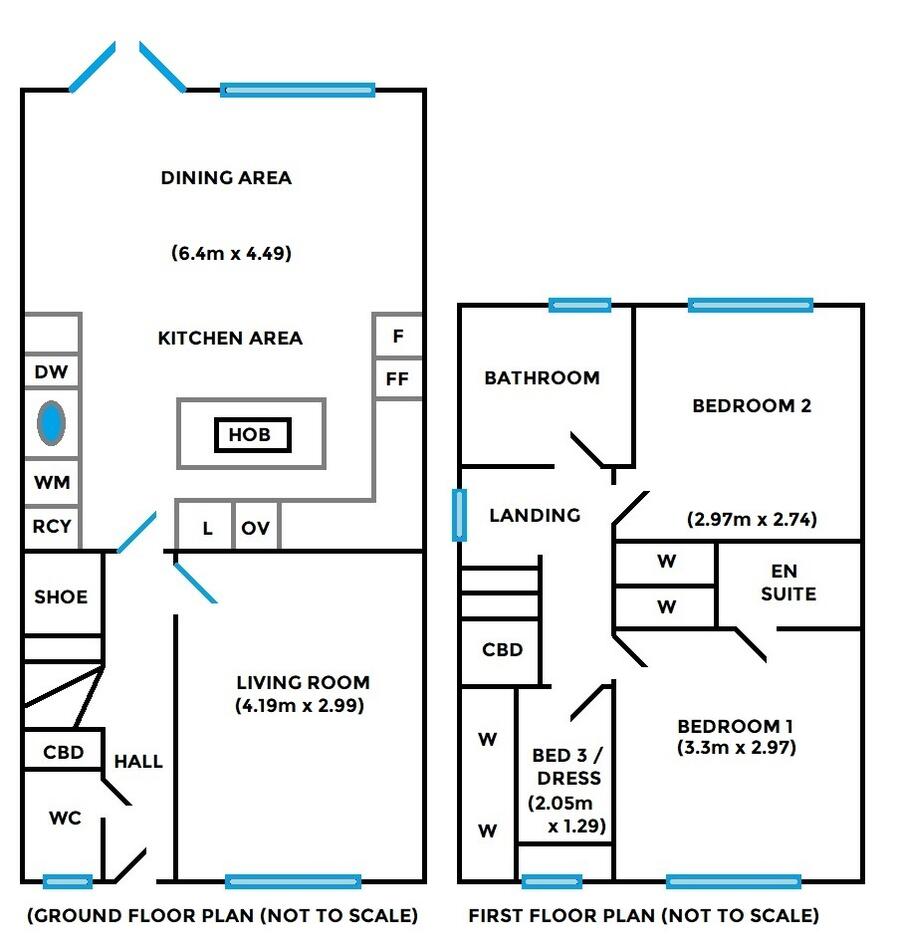
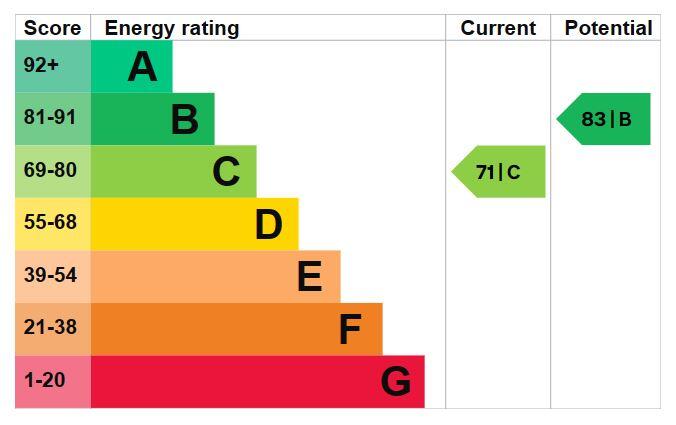
THE SMALL PRINT
Money laundering;
All prospective purchasers will be required to provide photographic proof of identity as per the latest money laundering regulations and any delay in such provision will result in a delay of any offer proceeding.
The details contained within all 'Homeweb' properties have been produced in good faith and are believed to be accurate but should be checked by all parties, as they are not intended to form any part of a contract. All statements and details contained within all property particulars are made as guidelines and without responsibility as to their accuracy by 'Homeweb', the vendor or lessor. None of the statements contained within these particulars as to any property are to be relied upon as statements or representations of fact. Any intending purchasers must satisfy themselves by inspection or otherwise as to the correctness of each of the statements contained within any of the particulars. The vendors do not make or give and neither 'Homeweb' nor any person within their employment has any authority to give or make any representation or warranty whatsoever in relation to this property.

