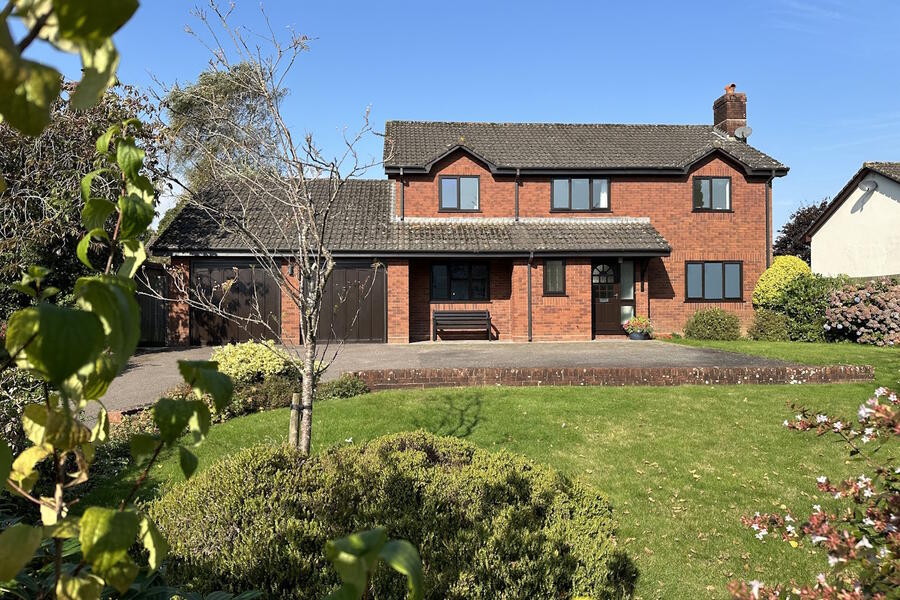Selling a property? Would you like a FREE valuation? Read more
Farthings Rise, Plymtree, Devon. EX15 2JX.
£750,000 Freehold
An exceptionally well built, and well maintained, detached family home with a thoughtfully proportioned floor plan that comfortably flows throughout the generously allocated accommodation. Completed in 1989 with a traditional rustic brick façade, by renown local builder Brian Middleton, the property sits at the heart of this delightful little village and is carefully placed on a good sized plot with the house itself set back from the lane in front whilst enjoying good sized and very private gardens at the rear. Our video tour gives a taste of what lies within but cannot do justice to this rather wonderful home and a viewing of the property is most highly recommended. The village of Plymtree is a pretty and friendly village with a village pub, community run shop serving a wide range of goods including local produce, charming small primary school, village hall & miles of country walks. The larger town of Cullompton is about 4 miles distant, as is access to the M5 at junction 28, and has a variety of supermarkets, various shops, primary & secondary school, doctor’s surgeries, dentists, pubs & leisure facilities. From junction 28 Exeter is some 15 miles away, the south coast 20, Exmoor 25 miles & Dartmoor 30 miles. A splendid location.

GROUND FLOOR
Reception hall with under stairs cupboard, radiator, coved ceiling & stairs to first floor
Cloakroom with W.C, wash basin & radiator
Lounge (23’3 x 12’9) triple aspect, feature open fireplace with limestone surround, radiators, wall lights, TV point, coved ceiling, patio door to garden & double doors to..
Dining Room (12’9 x 11’) with bay window, radiator, coved ceiling
Study (10’8 x 8’7) with radiator, Tel. point, coved ceiling
Kitchen/Breakfast room (20’6 x 14’3) with recently fitted stunning range of handle-less white base & wall units, pan drawers, some including secret drawers within, 2 pull out larder units with an integrated fridge/freezer set between, stunning quartz worktops with a 1 ½ ‘Blanco’ sunken sink with carved drainer into the worktop. Twin eye level ovens, ‘Smeg’ 4 ring induction hob with ‘low flow’ extractor fan, integrated dishwasher, breakfast bar island, eating area, radiator, engineered wood flooring, patio doors to garden & door to..
Utility room (8'6 x 7'4) with matching range of base & wall units, worktops, stainless steel ‘Blanco’ sink unit, plumbing for washing machine and space for tumble dryer, radiator, door to the garage & door to the garden
FIRST FLOOR
Gallery landing with large double size airing cupboard, radiator, access to loft via ladder, boarded & with light
Bedroom 1 (12'9 x 12'4) with 2 double wardrobes, radiator, TV point, coved ceiling & door to...
En suite with shower cubicle, W.C & wash basin inset within a vanity unit with cupboards & drawers & good worktops, chrome heated towel rail & part tiled walls, ceramic tile flooring with under floor heating
FIRST FLOOR CONTINUED;
Bedroom 2 (11' x 10’) with double wardrobes, radiator, coved ceiling
Bedroom 3 (12’9 x 8’6) with double wardrobe, radiator, coved ceiling
Bedroom 4 (10'6 x 9'10) with double wardrobe, radiator, coved ceiling
Family bathroom with suite of bath, separate shower with power shower, W.C, wash basin, radiator, chrome heated towel rail, part tiled walls, marble tiled flooring with under floor heating
OUTSIDE
Double garage (18’ x 17’6) with 2 up & over doors, newly installed floor mounted oil fired boiler, access to roof storage, light & power, ample extra parking in front of the property for several vehicles.
Garden is west facing, very private & a very good size, screened with fences & shrubs along the sides with a mature shrub hedge at the back. A length of patio runs along the back of the house leading out onto a lovely lawn with curved flower borders, a shallow wildlife pond, seating areas to enjoy the garden views, in sun or shade. Then in the far corner is a small wire fence which gives lovely views over a neighbouring wild meadow. To the side is a shed and water butt, oil tank, bin storage & gated side access. Also, an outside tap.
SERVICES
COUNCIL TAX BAND 'G'
MAINS WATER & SEPTIC TANK drainage
MAINS ELECTRIC
OIL FIRED CENTRAL HEATING
Video Tour


THE SMALL PRINT
Money laundering;
All prospective purchasers will be required to provide photographic proof of identity as per the latest money laundering regulations and any delay in such provision will result in a delay of any offer proceeding.
The details contained within all 'Homeweb' properties have been produced in good faith and are believed to be accurate but should be checked by all parties, as they are not intended to form any part of a contract. All statements and details contained within all property particulars are made as guidelines and without responsibility as to their accuracy by 'Homeweb', the vendor or lessor. None of the statements contained within these particulars as to any property are to be relied upon as statements or representations of fact. Any intending purchasers must satisfy themselves by inspection or otherwise as to the correctness of each of the statements contained within any of the particulars. The vendors do not make or give and neither 'Homeweb' nor any person within their employment has any authority to give or make any representation or warranty whatsoever in relation to this property.






























