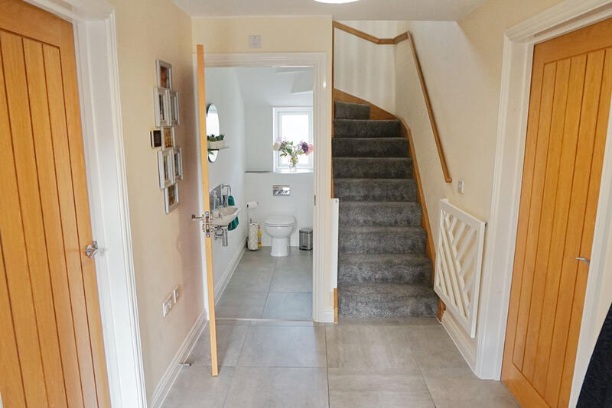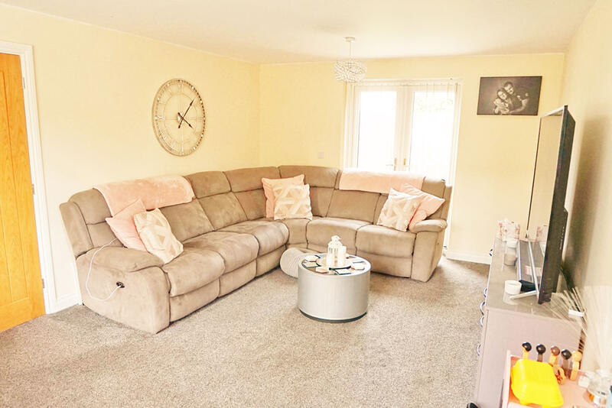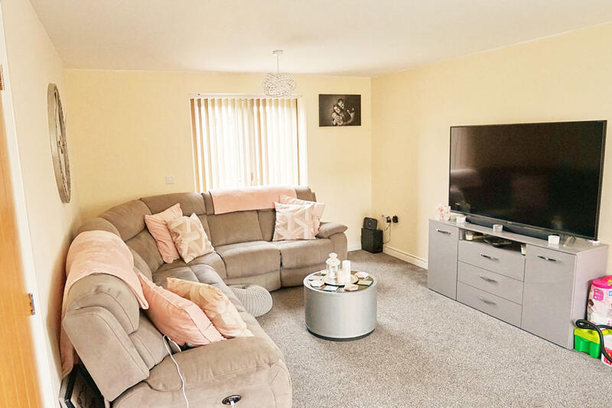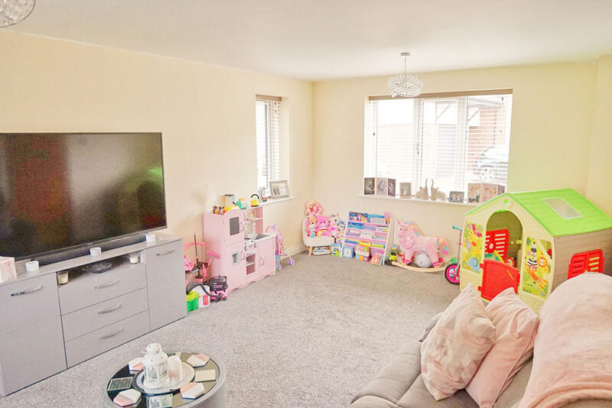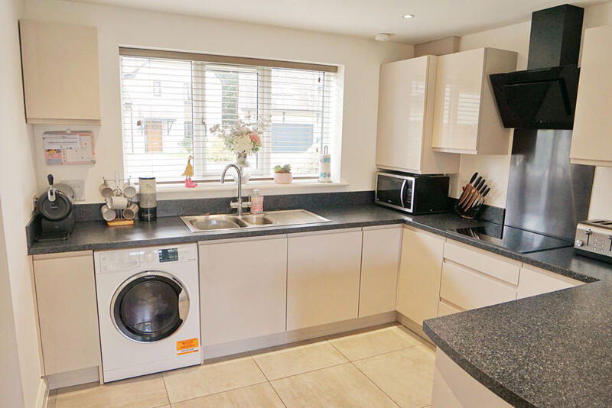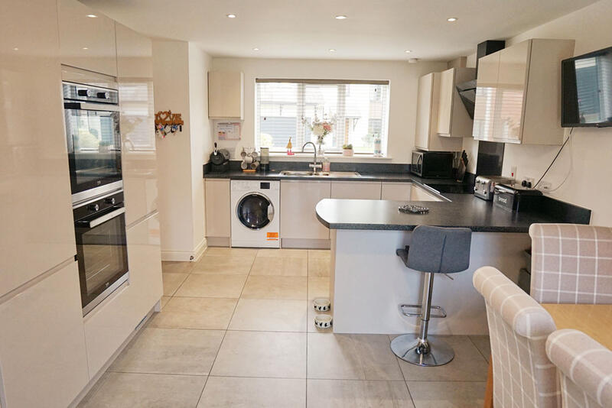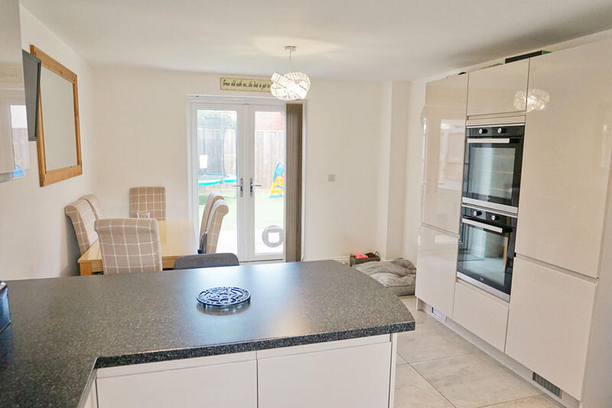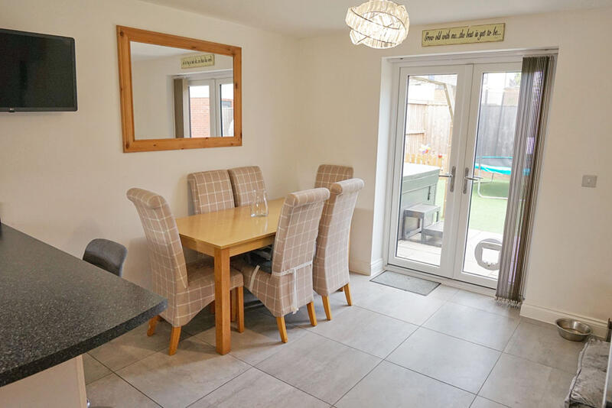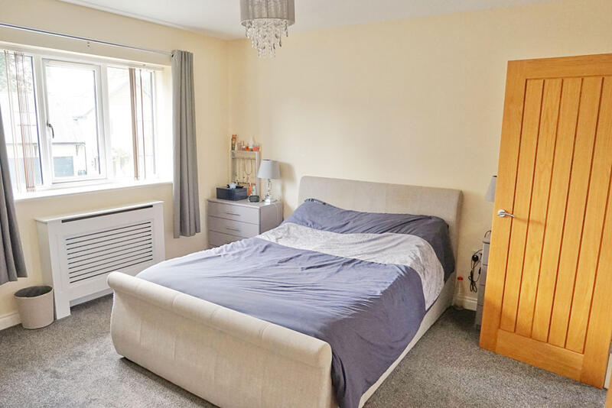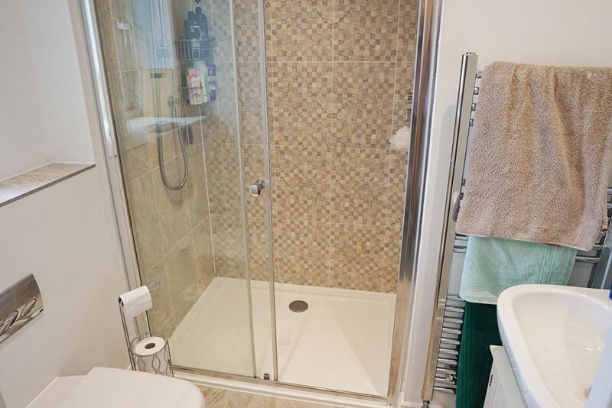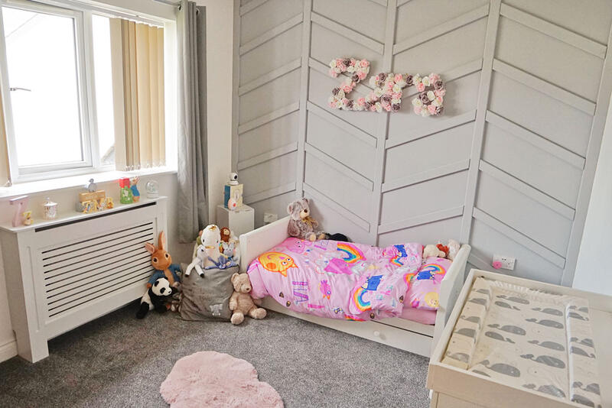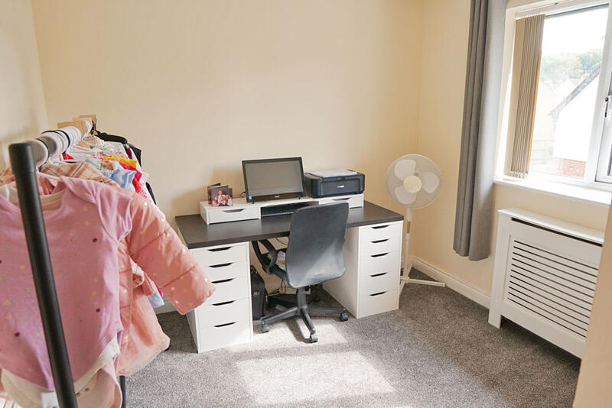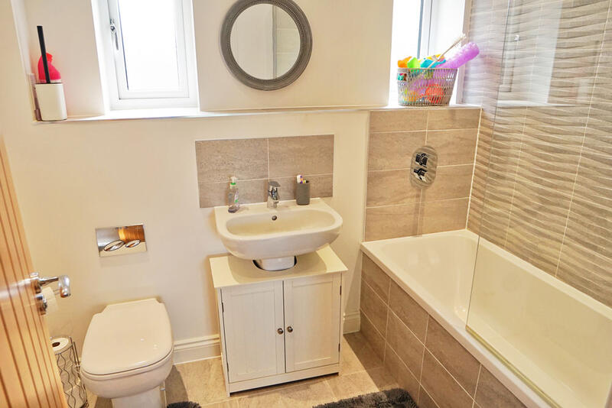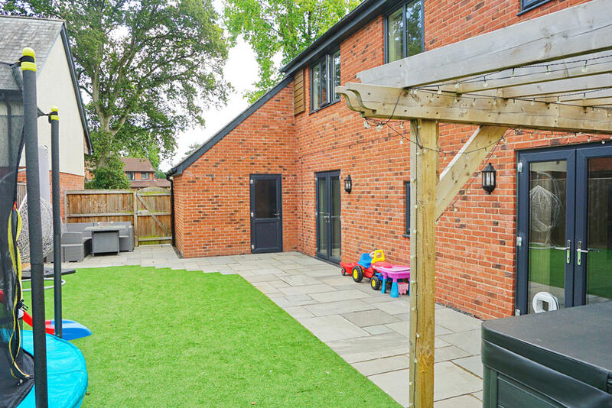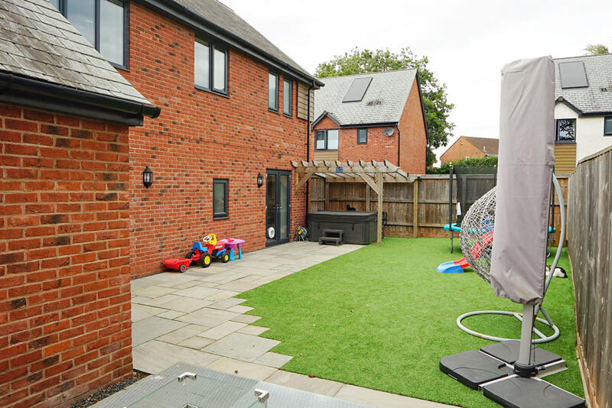Selling a property? Would you like a FREE valuation? Read more
The Gables, Willand. Devon. EX15 2FE.
£389,950 Freehold
Sale Agreed Similar needed pleaseThe only one of it’s kind in this superb select cul de sac, a 3 bedroom detached house finished to the highest standard in 2014 with a fine attention to detail and standing on a decent sized plot with good sized yet easy to maintain gardens and plenty of parking too. The kitchen/dining room has been beautifully finished as have the cloakroom, family bathroom and en suite and while on the subject we have 3 double bedrooms, all with fitted wardrobes. The cul de sac itself has been well planned with no parking issues and the green open feel gives a feeling of space with not being overlooked. The village itself has plenty of amenities as well as a great primary school which now feeds into Uffculme secondary school and the local bus stop is just 20 metres away. A stunning home which we most highly recommend.
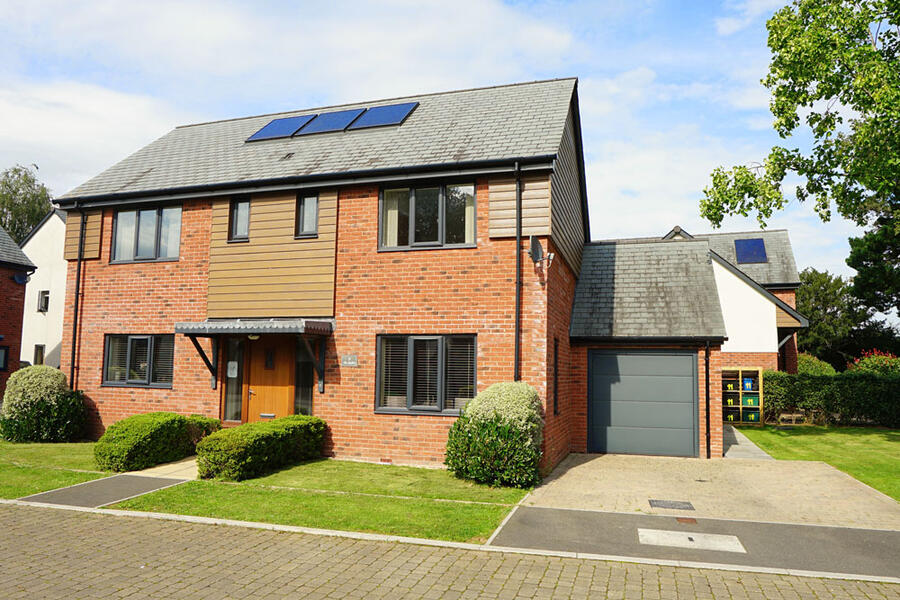
GROUND FLOOR
Entrance hall with utility cupboard housing controls, Tel. point & fibre cable, porcelain flooring with under floor heating with thermostat
Cloakroom with W.C. with concealed cistern, wash basin, porcelain flooring with underfloor heating
Lounge (19’3 x 11’9) Triple aspect with underflooring heating & thermostat, TV point, fitted blinds & French doors to the garden
Kitchen/Diner (19’3 x 11’8) with lovely range of base, wall & drawer units, pan drawers, worktops with a 1 ½ bowl stainless steel sink unit, integrated dishwasher, twin eye & waist level height ovens, integrated fridge/freezer, 4 ring induction hob with splashback & extractor hood, island breakfast bar, porcelain flooring with underfloor heating with thermostat, cupboard housing gas fired boiler & French doors to the garden
FIRST FLOOR
Landing with access to loft, airing cupboard, radiator, thermostat
Bedroom 1 (12’6 x 12’) with radiator, TV point, single wardrobe & door to dressing room with large double mirror fronted wardrobe, door to..
En suite with double shower cubicle, W.C. with concealed cistern, wash basin, radiator, chrome heated towel rail, porcelain flooring, shaver point
FIRST FLOOR CONTINUED;
Bedroom 2 (12' x 9’7' with double wardrobe, radiator
Bedroom 3 (10'6 x 9’6) with double wardrobe, radiator
Bathroom with bath having a power shower with individual thermostat & glazed screen, W.C. with concealed cistern, wash basin, chrome heated towel rail, porcelain flooring
OUTSIDE
Garage (18’8 x 9’6): with up and over door, roof storage, light & power, plus additional parking
Gardens. The rear gardens are paved and have astroturf for ease of maintenance, fenced on all sides with outside light & power as well as a tap. Gated side access then leads to the side garden which is lawn for the most part & with a handy bin storage area.
SERVICES
COUNCIL TAX BAND 'D'
MAINS GAS
MAINS WATER & DRAINAGE
MAINS ELECTRIC PLUS SOLAR PANELS
Video Tour


THE SMALL PRINT
Money laundering;
All prospective purchasers will be required to provide photographic proof of identity as per the latest money laundering regulations and any delay in such provision will result in a delay of any offer proceeding.
The details contained within all 'Homeweb' properties have been produced in good faith and are believed to be accurate but should be checked by all parties, as they are not intended to form any part of a contract. All statements and details contained within all property particulars are made as guidelines and without responsibility as to their accuracy by 'Homeweb', the vendor or lessor. None of the statements contained within these particulars as to any property are to be relied upon as statements or representations of fact. Any intending purchasers must satisfy themselves by inspection or otherwise as to the correctness of each of the statements contained within any of the particulars. The vendors do not make or give and neither 'Homeweb' nor any person within their employment has any authority to give or make any representation or warranty whatsoever in relation to this property.

