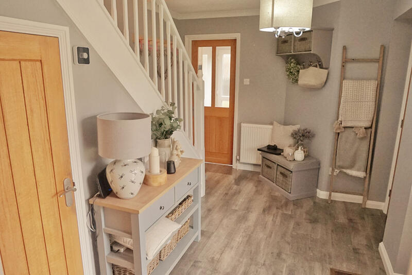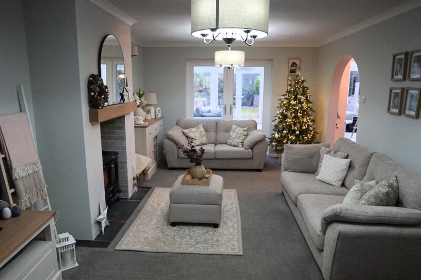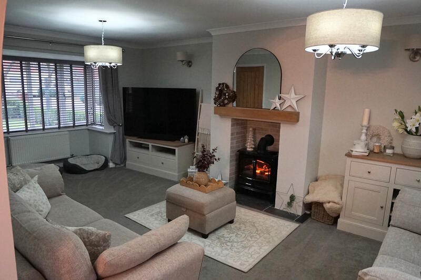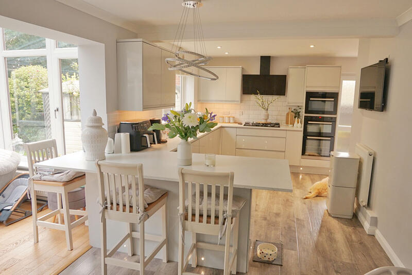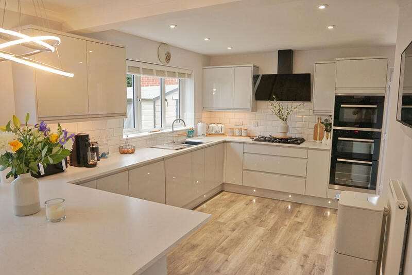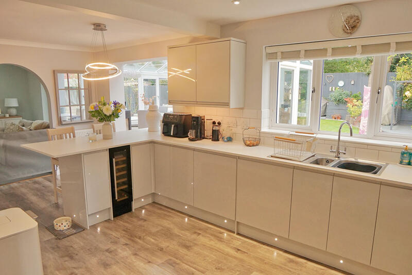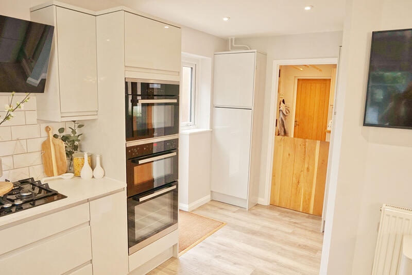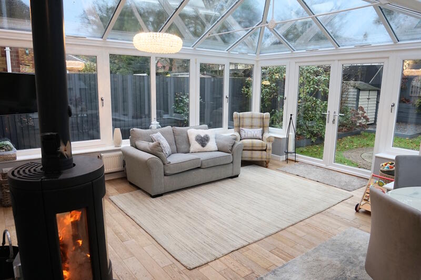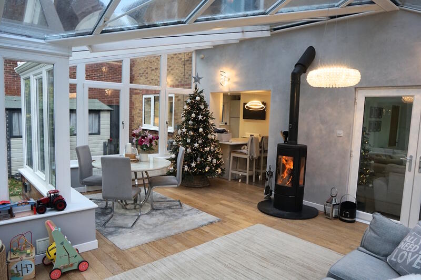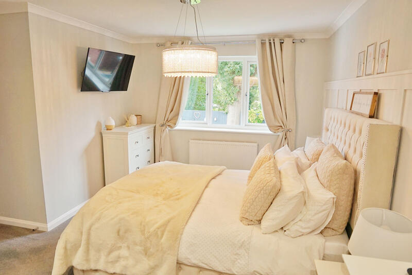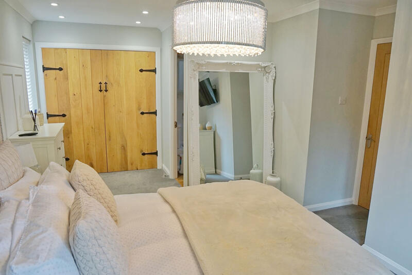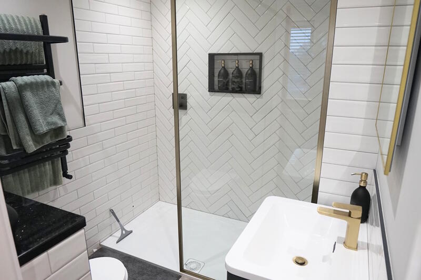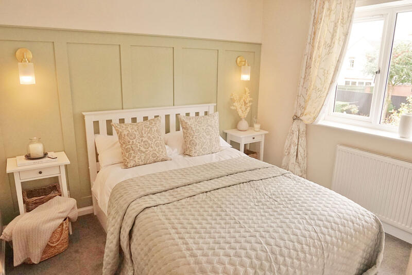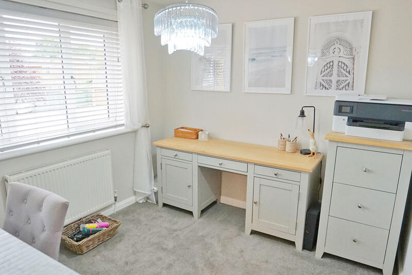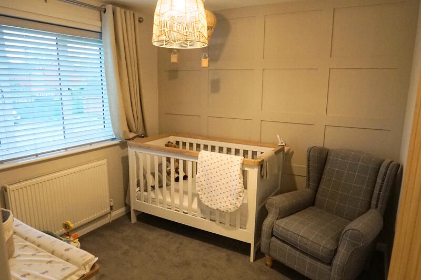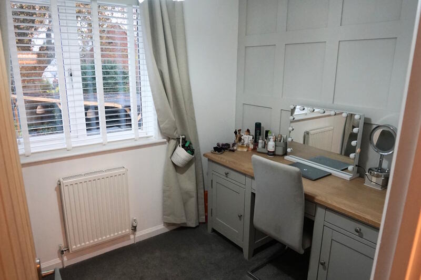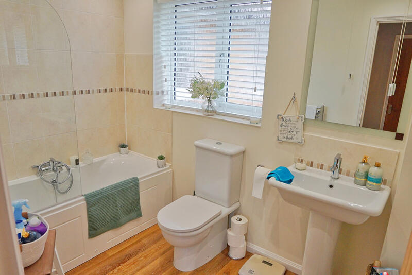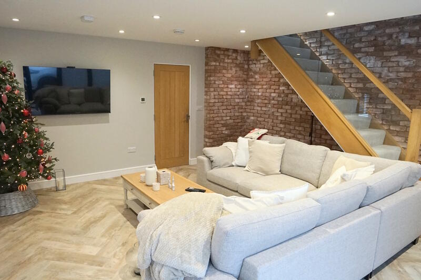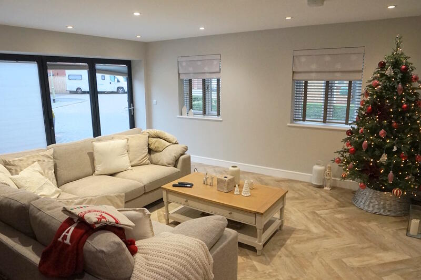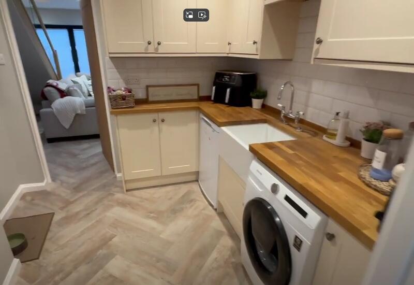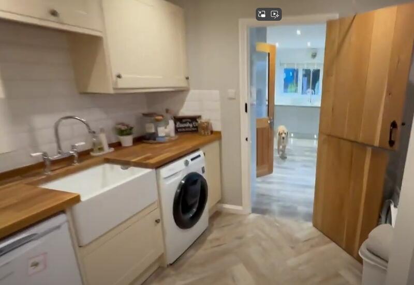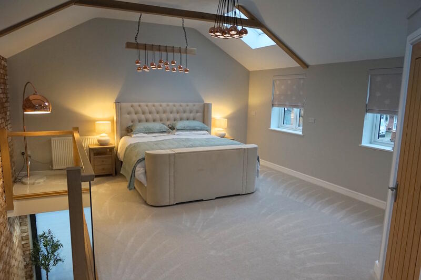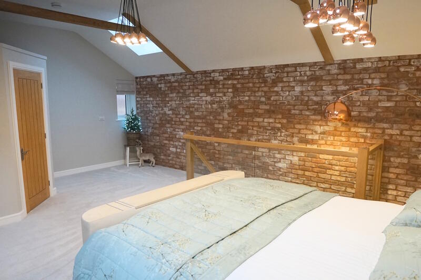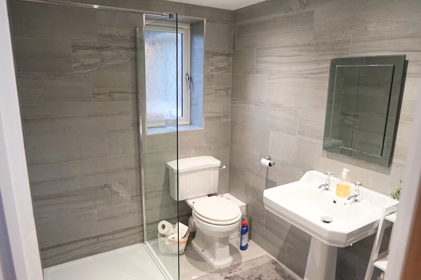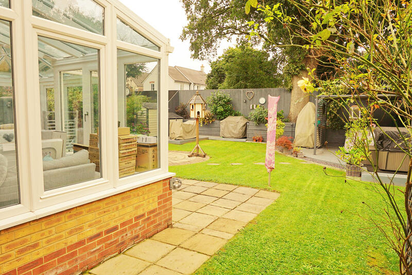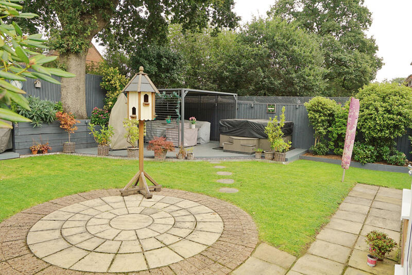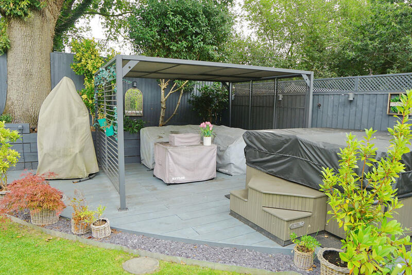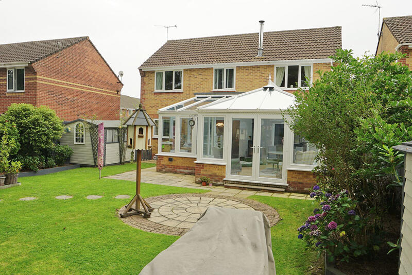Selling a property? Would you like a FREE valuation? Read more
Blenheim Court, Willand Old Village. Devon. EX15 2TE.
Guide of £625,000 Freehold
A quite individual and most beautifully finished dual purpose detached family home having been extended in recent years to now provide not only a 4 bedroom house but also an attached self contained annex, For serious and motivated purchasers an internal viewing is the only way to fully appreciate the extent to which the current owners have gone to in order to now offer a stunning property, the likes of which are hard to find in this competitive price range. In a small select cul de sac within this delightful village the property also boasts a superb conservatory with log burner, stunning kitchen & bathrooms, private gardens designed for entertaining and a detached double garage with ample extra parking. An absolute must.
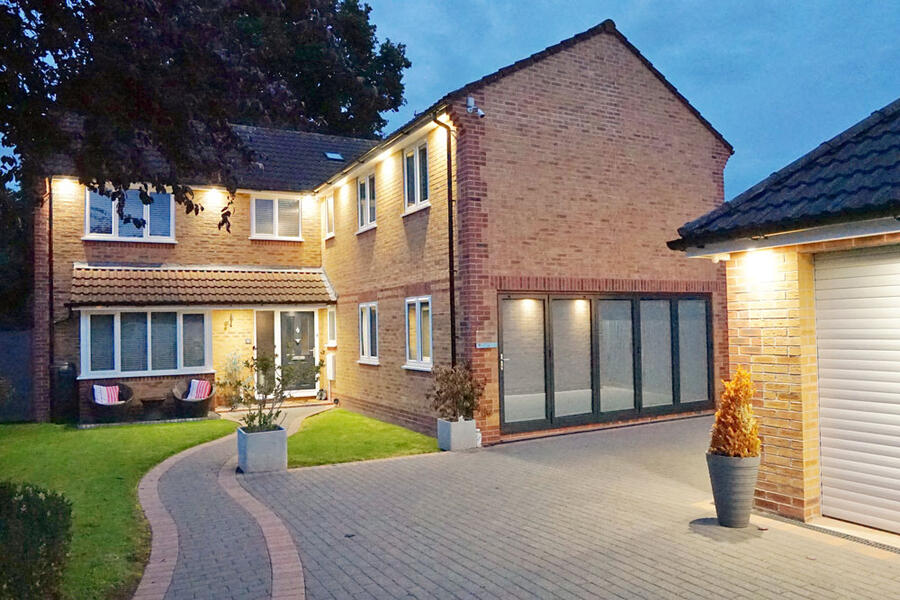
GROUND FLOOR
Entrance hall with understairs cupboard, thermostat, radiator, Tel. point, coved ceiling, lovely ‘Karndean’ flooring & stairs to first floor
Cloakroom with W.C, wash basin inset with vanity unit, lovely ‘Karndean’ flooring & radiator
Lounge (22’ x 10’9) with feature fireplace, radiators, TV point, wall lights, bay window, coved ceiling, French doors to conservatory & archway to..
Kitchen/Dining room (20’ x 9’9 to max 15’4) with a superb range of base & wall units, pan drawers with 4 ring ceramic hob with extractor hood above, low profile heat resistant worktops, a 1 ½ bowl stainless steel sink unit with mixer tap, integrated dishwasher, wine cooler, integrated double ovens with separate combi microwave oven over, breakfast bar, both floor & counter top mood lighting, radiator, TV point, breakfast bar, lovely ‘Karndean’ flooring, tiled splashbacks, door to outside & oak stable door to the utility & open plan to..
Conservatory (20’ x 17’) with triple sidedwood burner with a polished plaster wall behind, radiators, TV point, solid wood flooring, vaulted glass ceiling & French doors to the gardens.
Utility room/ kitchen 2 (8’4 x 7’) with range of base & wall units, wood worktops & enamel Belfast sink unit, plumbing for washing machine & space for tumble dryer, radiator, Karndean flooring & door to ANNEX.
FIRST FLOOR
Landing with airing cupboard & access to loft
Bedroom 1 (17'3 x 10') with large fitted double wardrobes with solid oak doors & wrought iron furniture, radiator, Tel. point, coved ceiling & door to...
En suite with a newly fitted suite of large walk in shower cubicle, W.C with concealed cistern, wash basin inset in a vanity unit, chrome heated towel rail, vanity mirror with lighting, Karndean flooring & shaver point
FIRST FLOOR CONTINUED;
Bedroom 2 (10' x 9’3) with large oak fronted wardrobe, radiator, feature panelled wall with wall lights inset
Bedroom 3 (9’3 x 9’) with feature panelled wall, radiator
Bedroom 4 (9' x 6’7) with feature panelled wall, radiator
Bathroom with double ended ‘love’ bath having central mixer tap with shower hose as well as a power shower over one end with glazed screen, W.C, wash basin, chrome heated towel rail, vanity mirror, shaver point
ANNEX
Living Room (16’ x 16’3) with ‘Karndean’ tiled floor having under floor heating, TV point, under stairs storage area, exposed brick wall with glass panelled stairs to the first floor having concealed mood lighting, door to the utility/ kitchen 2 and wall to wall bi-fold glass doors at the front.
FIRST FLOOR
Bedroom 5 (21’3 x 16’3) approached with a gallery landing with vaulted ceiling having exposed beams, radiators, TV point & doors to..
En suite with a suite of large walk in shower, wash basin, W.C., tall chrome heated towel rail, fully tiled walls & floor with under floor heating
OUTSIDE
Garage: (19’ x 15) with an electric remote control roll up door, roof storage, painted floor, light & power, personal door to the side plus ample extra parking in front of the property for several vehicles.
GARDEN
The garden is a decent size and nicely landscaped with entertaining in mind having two separate decking areas, one covered, at the rear boundary with an area of lawn in-between with a central paved circular patio & then footpath to the conservatory as well as both sides of the property. There is also a handy garden shed, outside tap, outside lights & power, gated side access.
SERVICES
COUNCIL TAX BAND 'E'
MAINS GAS
MAINS WATER & DRAINING
MAINS ELECTRIC
Video Tour
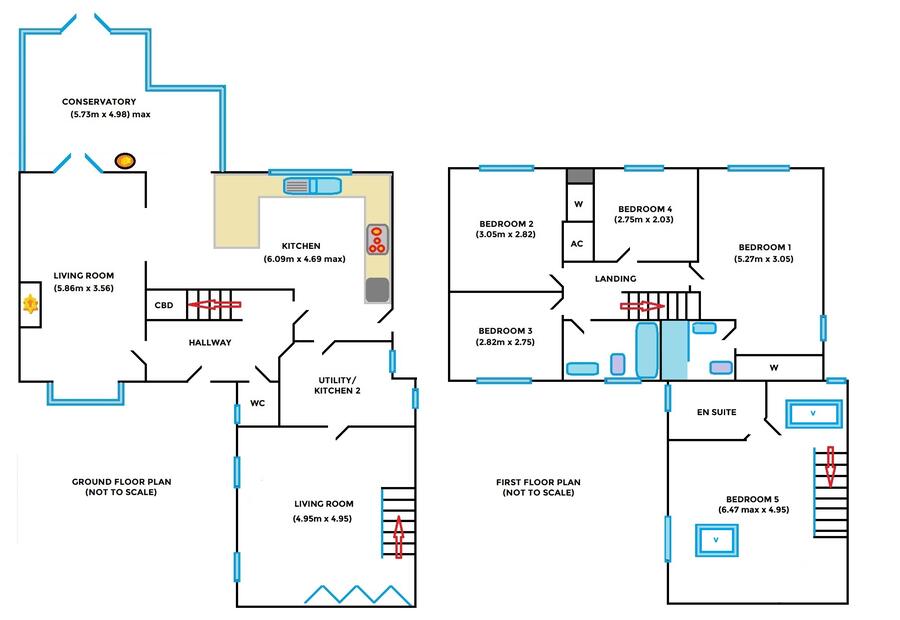
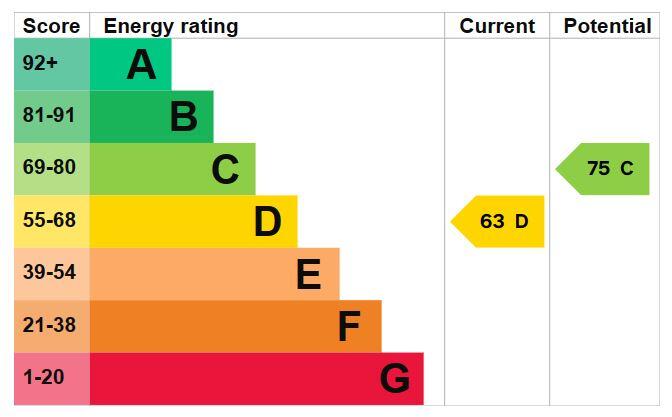
THE SMALL PRINT
Money laundering;
All prospective purchasers will be required to provide photographic proof of identity as per the latest money laundering regulations and any delay in such provision will result in a delay of any offer proceeding.
The details contained within all 'Homeweb' properties have been produced in good faith and are believed to be accurate but should be checked by all parties, as they are not intended to form any part of a contract. All statements and details contained within all property particulars are made as guidelines and without responsibility as to their accuracy by 'Homeweb', the vendor or lessor. None of the statements contained within these particulars as to any property are to be relied upon as statements or representations of fact. Any intending purchasers must satisfy themselves by inspection or otherwise as to the correctness of each of the statements contained within any of the particulars. The vendors do not make or give and neither 'Homeweb' nor any person within their employment has any authority to give or make any representation or warranty whatsoever in relation to this property.

