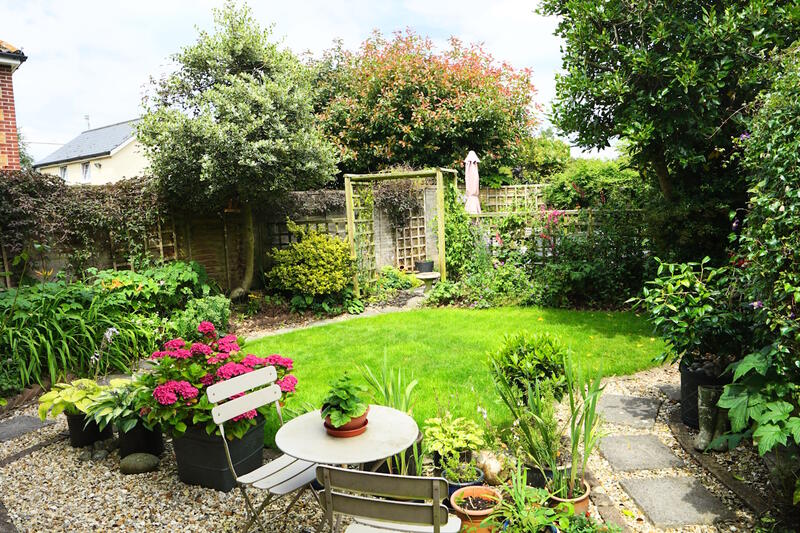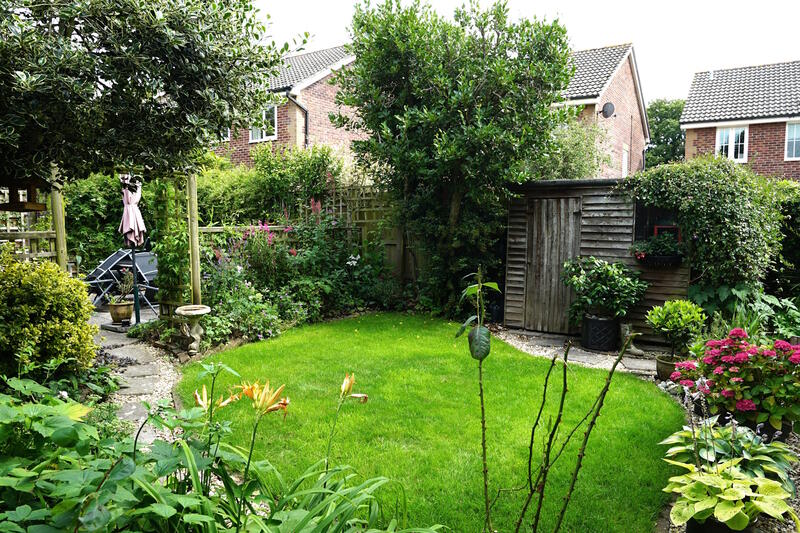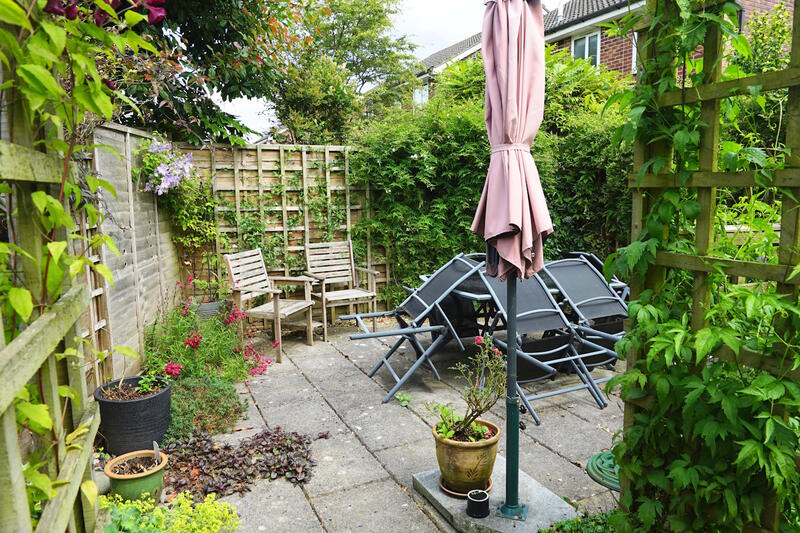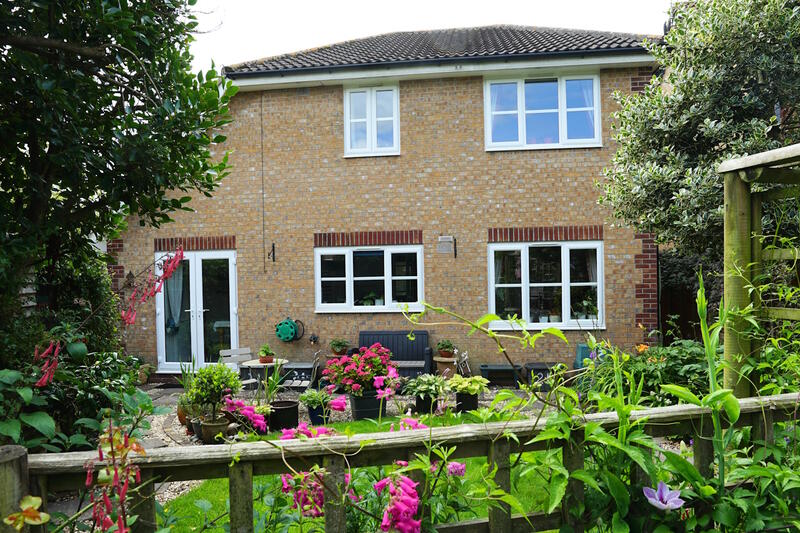Selling a property? Would you like a FREE valuation? Read more
Victoria Close, Willand Old Village. Devon. EX15 2PD.
£425,000 Freehold
A beautifully presented 4 bedroom detached family home quietly tucked away in a private driveway and having had a superb new kitchen/breakfast room re-fitting as well as a new en suite. With a lovely garage conversion which now offers and extra reception room, making 3 in total, the property does having parking for 3 cars in front and the gardens are quite private and a reasonable size as well. Located in this very popular village with its excellent primary school and quick M5 access it is most highly recommended for viewing.
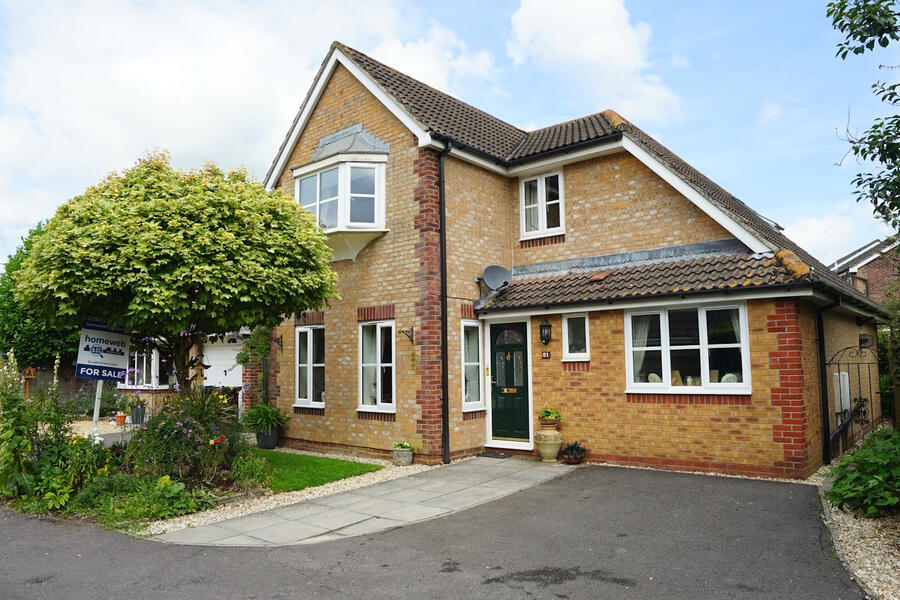
GROUND FLOOR
Entrance Porch with coats hanging, shoe storage & door to
Entrance hall with understairs cupboard, radiator, dado rail, thermostat, coved ceiling & stairs to the first floor
Cloakroom with W.C., wash basin inset with vanity cupboard below, radiator, half tiled walls
Lounge (17’6 x 12’) dual aspect with feature fireplace, radiators, TV point
Office/nook (13’6 x 8’3) with radiator, coved ceiling & Tel. point
Kitchen (19’ x 9’9) with range of base & wall units, pan drawers, ‘Silestone’ granite worktops & 1 1/2 bowl stainless steel sink unit with mixer tap, integrated dishwasher, integrated washing machine, 2 eye level ovens, 4 ring gas hob with extractor hood above. Dining area, radiator, coved ceiling, ceramic tiled flooring throughout, French doors to the garden & arch to…
Utility area with wall mounted gas boiler, space for storage, ceramic tiled flooring, door to
Dining room (15’ x 7’7) with radiator, laminate flooring, coved ceiling
FIRST FLOOR
Landing with radiator, airing cupboard & access to loft
Bedroom 1 (12'9 x 12') with large double wardrobe, radiator, TV point, coved ceiling & door to...
En suite with shower cubicle, W.C., inset with concealed cistern, wash handbasin inset in vanity, chrome heated towel rail, radiator, medicine cabinet, ceramic tiled flooring & half tiled walls
FIRST FLOOR CONTINUED:
Bedroom 2 (11'6 x 8'8) with double wardrobe, radiator, coved ceiling
Bedroom 3 (11'2 x 7’10) with fitted cupboard & radiator
Bedroom 4 (7'4 max x 6'7) with radiator, coved ceiling
Bathroom with corner bath having shower over, W.C. with concealed cistern, wash hand basin, radiator, shaver point, medicine cabinet, storage cupboard with extra secret eaves storage cupboard
OUTSIDE
Parking: In front for 3 cars.
The garden is quite private with a small footpath across the rear of the house leading out onto lawns with flower & shrub beds then a off set path to one side leads to a good patio area at the rear. Also an outside tap & gated side access.
SERVICES
COUNCIL TAX BAND 'E'
MAINS GAS
MAINS WATER & DRAINAGE
MAINS ELECTRICITY
Video Tour

THE SMALL PRINT
Money laundering;
All prospective purchasers will be required to provide photographic proof of identity as per the latest money laundering regulations and any delay in such provision will result in a delay of any offer proceeding.
The details contained within all 'Homeweb' properties have been produced in good faith and are believed to be accurate but should be checked by all parties, as they are not intended to form any part of a contract. All statements and details contained within all property particulars are made as guidelines and without responsibility as to their accuracy by 'Homeweb', the vendor or lessor. None of the statements contained within these particulars as to any property are to be relied upon as statements or representations of fact. Any intending purchasers must satisfy themselves by inspection or otherwise as to the correctness of each of the statements contained within any of the particulars. The vendors do not make or give and neither 'Homeweb' nor any person within their employment has any authority to give or make any representation or warranty whatsoever in relation to this property.














