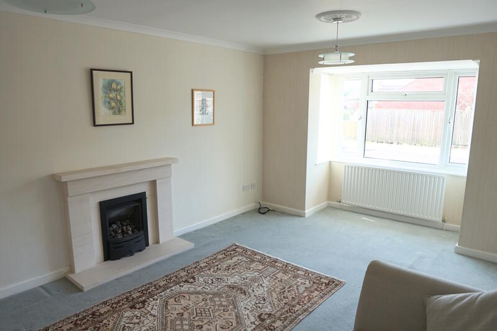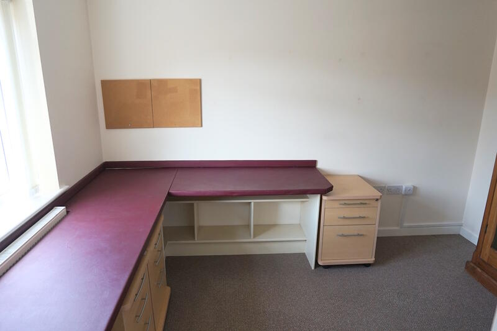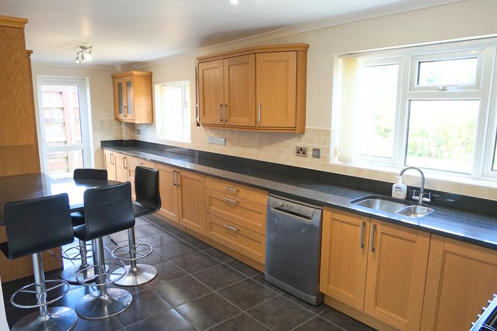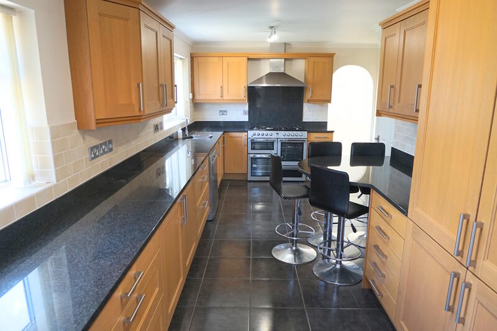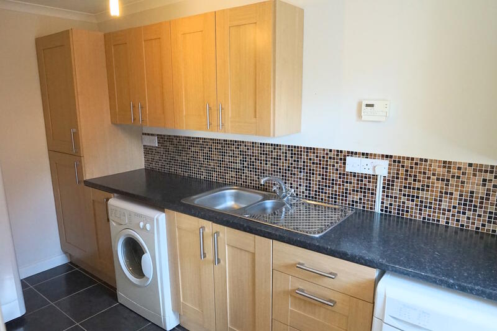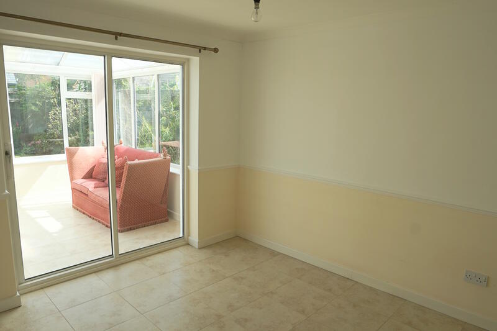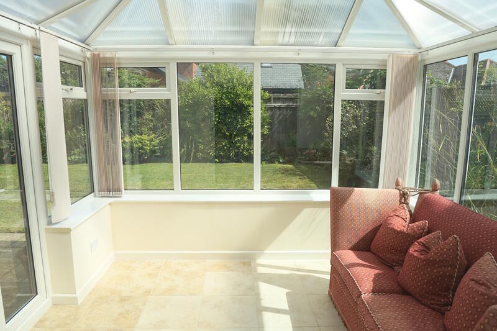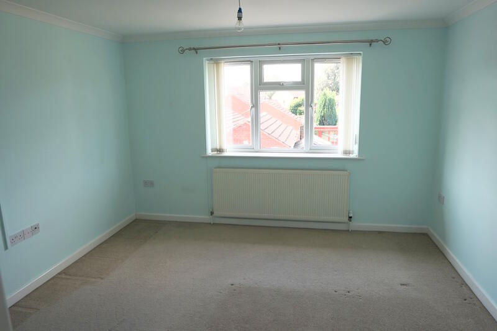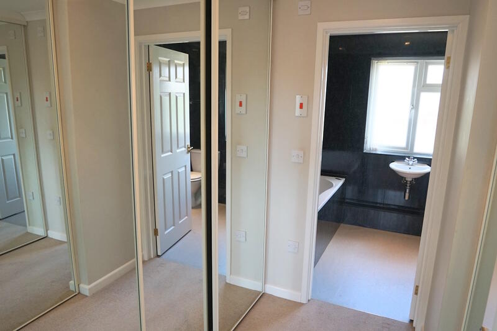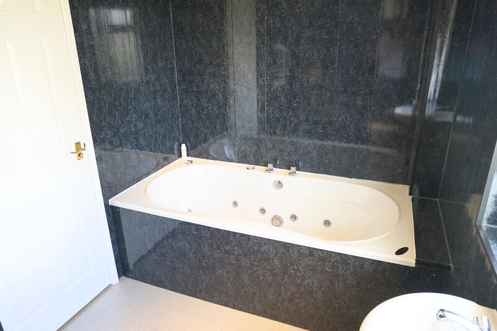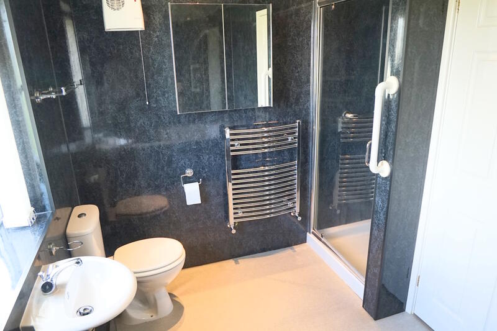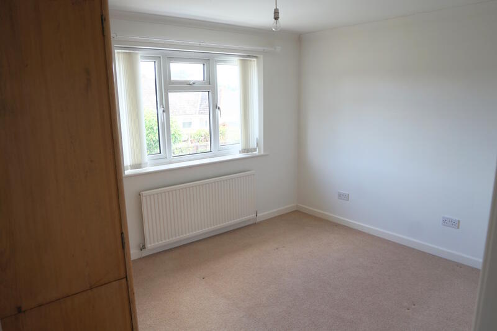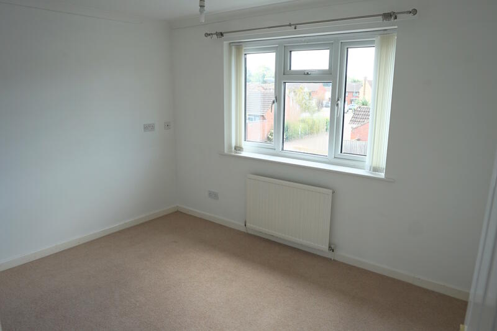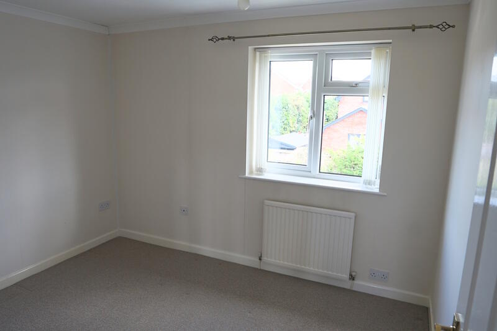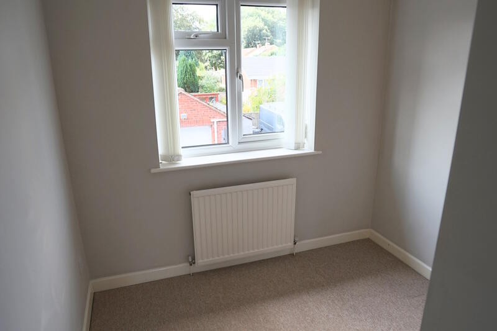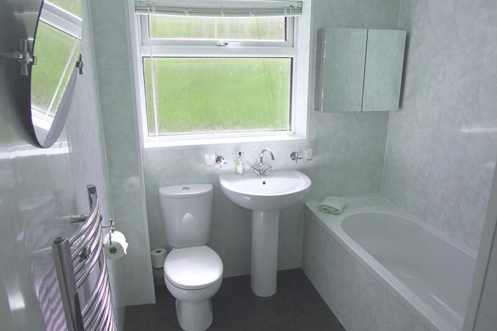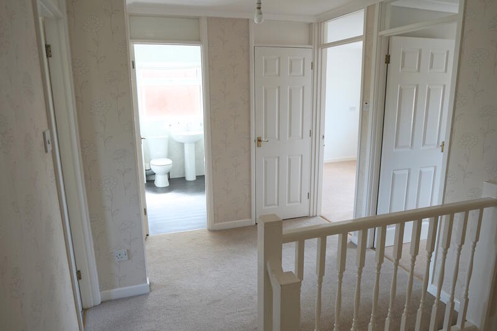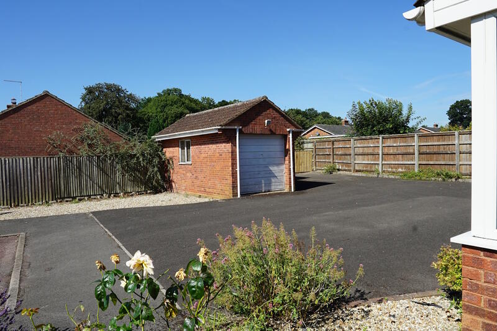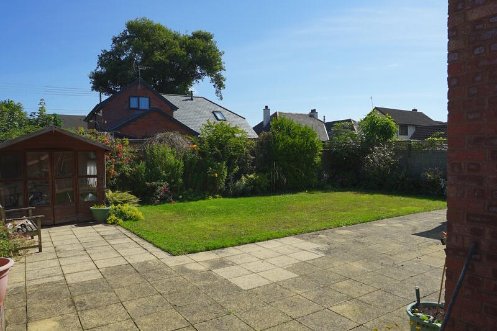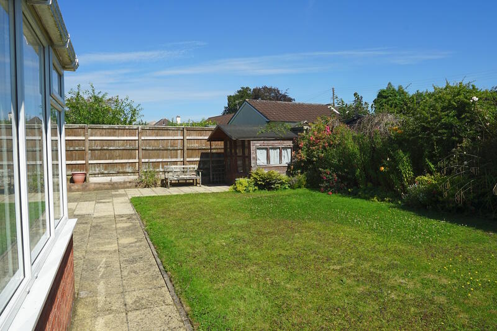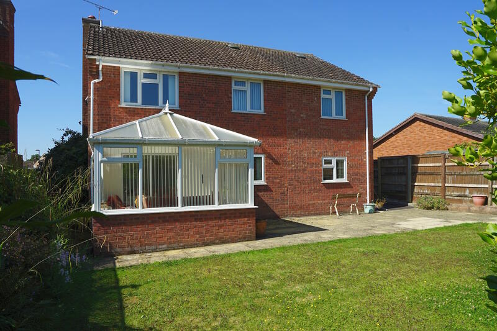Selling a property? Would you like a FREE valuation? Read more
Chestnut Drive, Willand. Devon. EX15 2SJ.
Guide of £450,000 Freehold
Sale Agreed Similar needed pleaseOffered with no onward chain this large extended 5 bedroom detached family home sits on a large corner plot and is ideal for the growing family. On the ground floor are 3 separate reception rooms as well as a supberb kitchen/ breakfast room as well as a utility and a conservatory. On the first floor the master bedroom has a walk through dressing room and excellent en suite with jacuzzi bath, there are 4 further bedrooms and a family bathroom. Outside the gardens are really quite private and a good size whilst at the front there is plenty of parking as well as a garage.
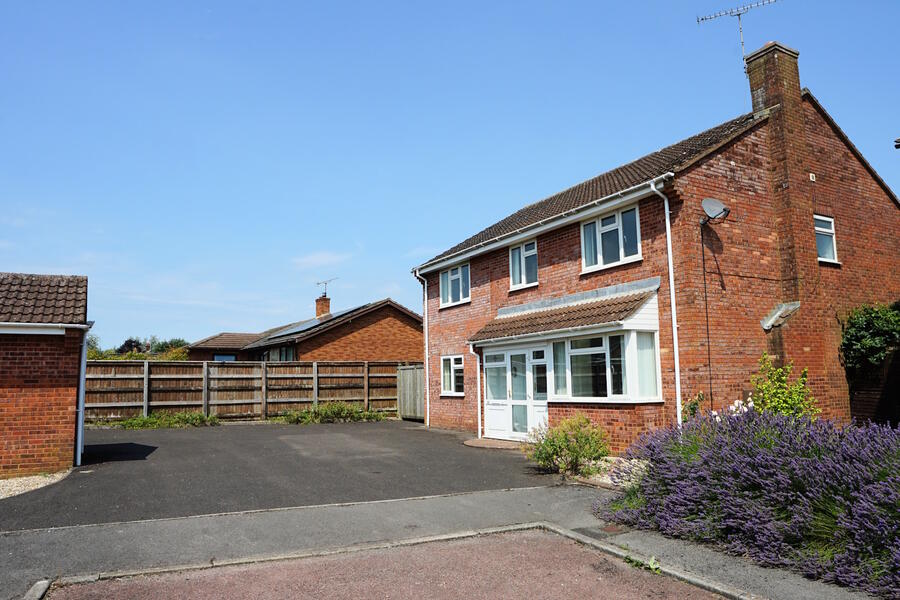
GROUND FLOOR
Entrance Porch with door to..
Entrance hall with understairs cupboard, radiator, coats cupboard, oak flooring
Cloakroom with W.C, wash basin, radiator, oak flooring, sensor light
Lounge (17’ max x 11’7) with bay window, feature sandstone fireplace with gas coal effect, radiator, TV point, coved ceiling
Study (11’2 x 8’7) with fitted workstation, radiator, Tel. point
Kitchen (22'6 x 8’6) with range of base & wall units, drawers & pan drawers, granite worktops, 1 ½ bowl sink unit with mixer tap. 7 ring range gas cooker with double ovens, plate warmer & grill with granite splashback and extractor hood over. Breakfast bar, understairs pantry with sensor light. Plumbing for dishwasher, twin full height integrated fridge freezers, radiator, ceramic tiled flooring, door to garden &…
Utility room (12’ x 5’9) with matching base & wall units & worktops, 1 ½ bowl stainless steel sink unit, plumbing for washing machine and space for tumble dryer, wall mounted gas fired boiler, ceramic tiled floor
Dining room (11’ x 9’6) with radiator, dado rail, ceramic tiled flooring, coved ceiling
Conservatory (10’ x 9’9) with vaulted ceiling, ceramic tiled flooring, radiator, French doors to garden
FIRST FLOOR
Landing with airing cupboard & access to loft, light tube
Bedroom 1 (12' x 11'10) with radiator, TV point, coved ceiling & door to..
Dressing room with range of drawers and mirrored wardrobes, light tube, door to..
En suite bathroom with large jacuzzi bath. Separate large shower cubicle. W.C., wash basin, chrome heated towel rail, vanity mirror/medicine cabinet, wash boards
FIRST FLOOR CONTINUED;
Bedroom 2 (11’10 x 9’10) with radiator, coved ceiling
Bedroom 3 (11’6 x 9’) with radiator, TV point, coved ceiling
Bedroom 4 (10’8 x 8’6) with radiator, coved ceiling
Bedroom 5 (7’8 x 6’2) with large over stairs wardrobe, radiator, coved ceiling
Family bathroom with bath, W.C., & wash basin, chrome heated towel rail, shaver point, medicine cabinet
OUTSIDE
Single detached garage with up & over door, window, light & power. Parking on a large driveway with space for at least 5 cars, double gated access at side of property for further secure parking
Garden has a good sized patio running all across the back of the property with flowers & shrubs around the edges, summer house, seating area & outside tap. Narrow path to one side of property with small storage shed, and side access to the front of the property down the seating area side, ideal for re-cycling boxes.
SERVICES
COUNCIL TAX BAND 'E' MAINS GAS
MAINS WATER & DRAINAGE
MAINS ELECTRIC
Video Tour
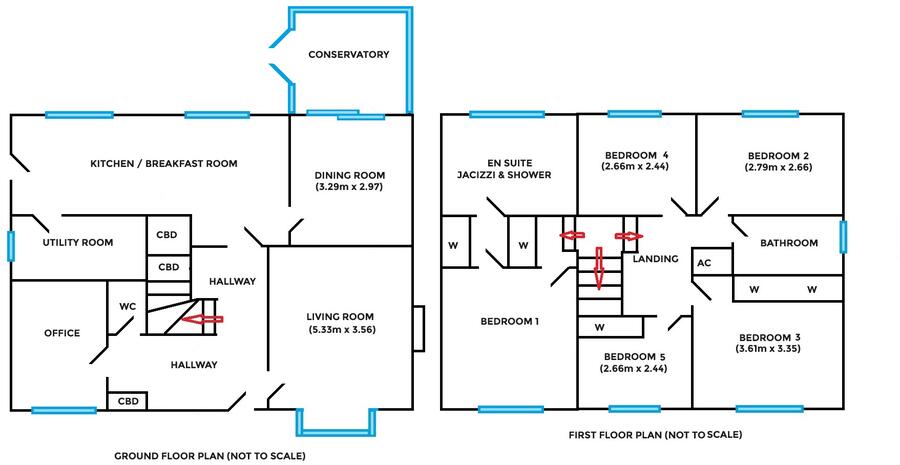
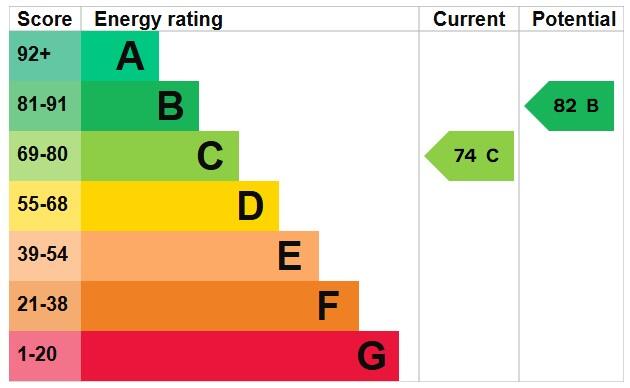
THE SMALL PRINT
Money laundering;
All prospective purchasers will be required to provide photographic proof of identity as per the latest money laundering regulations and any delay in such provision will result in a delay of any offer proceeding.
The details contained within all 'Homeweb' properties have been produced in good faith and are believed to be accurate but should be checked by all parties, as they are not intended to form any part of a contract. All statements and details contained within all property particulars are made as guidelines and without responsibility as to their accuracy by 'Homeweb', the vendor or lessor. None of the statements contained within these particulars as to any property are to be relied upon as statements or representations of fact. Any intending purchasers must satisfy themselves by inspection or otherwise as to the correctness of each of the statements contained within any of the particulars. The vendors do not make or give and neither 'Homeweb' nor any person within their employment has any authority to give or make any representation or warranty whatsoever in relation to this property.


