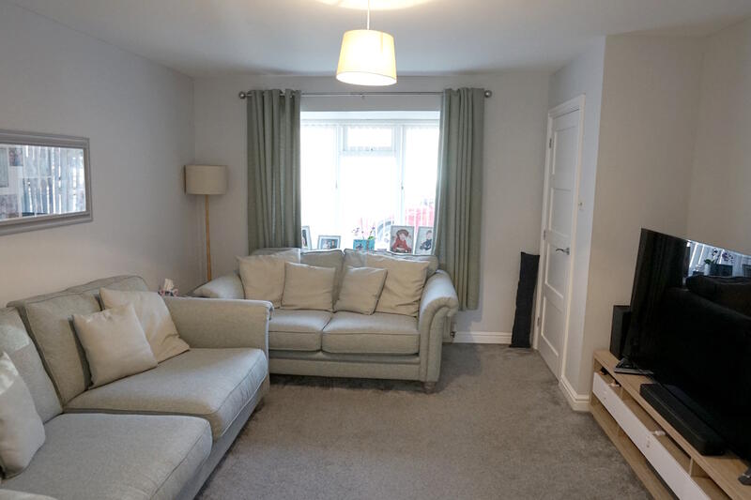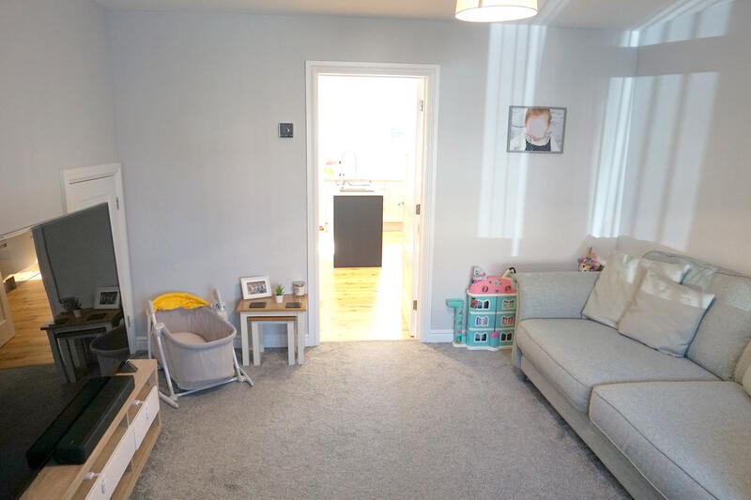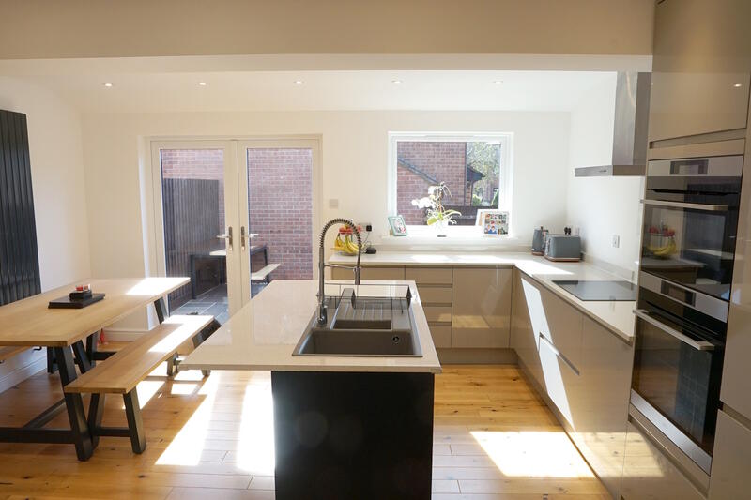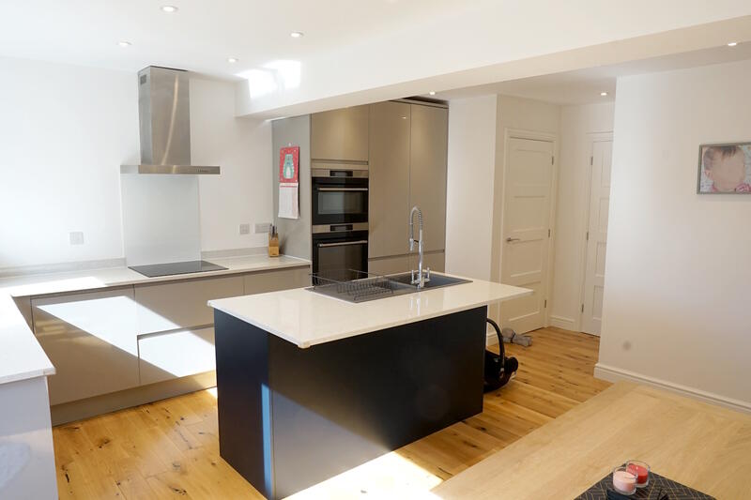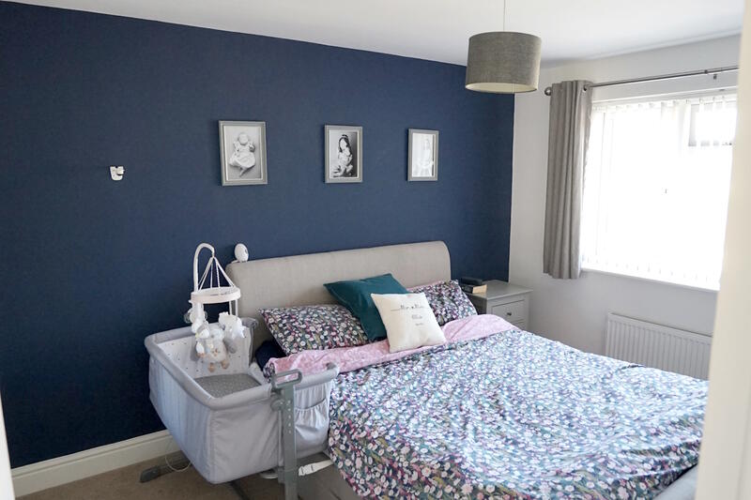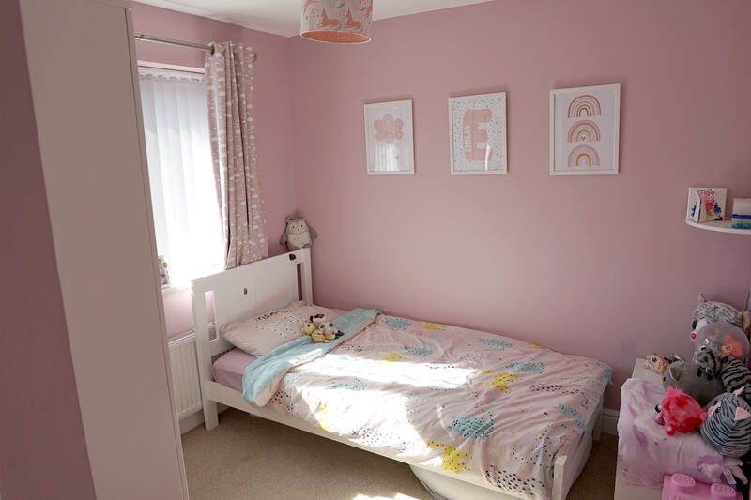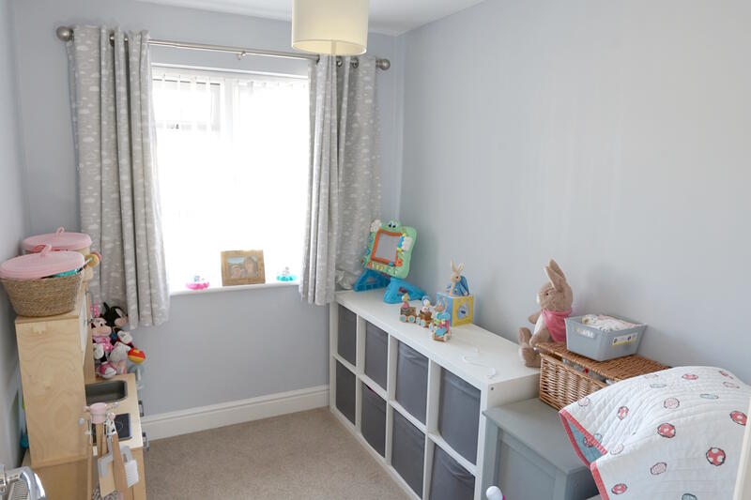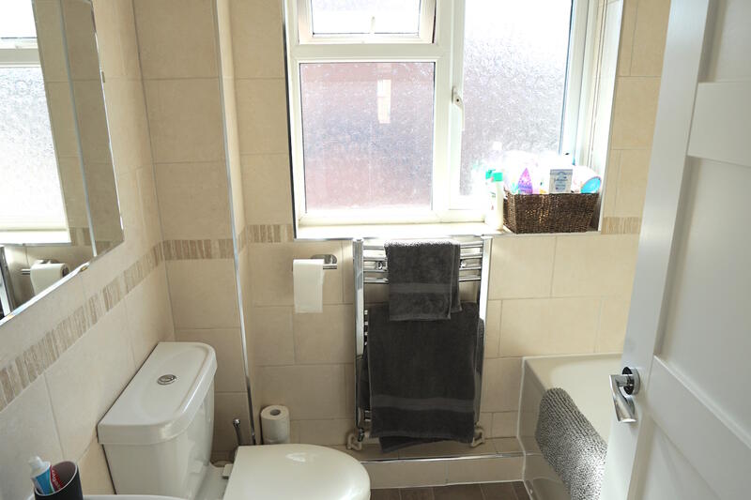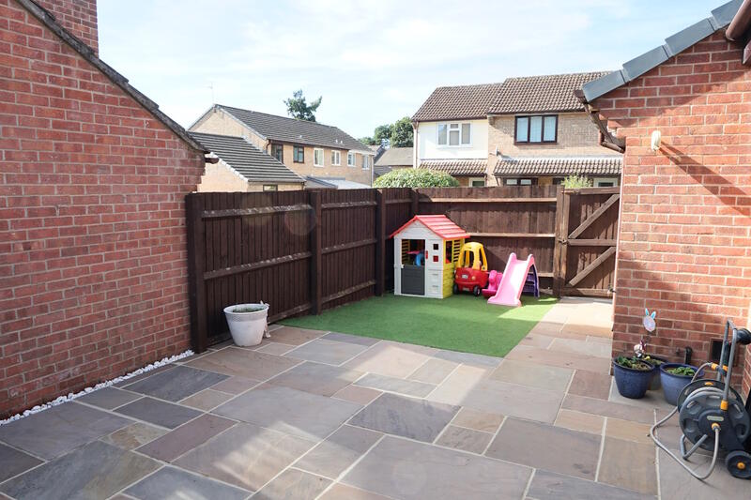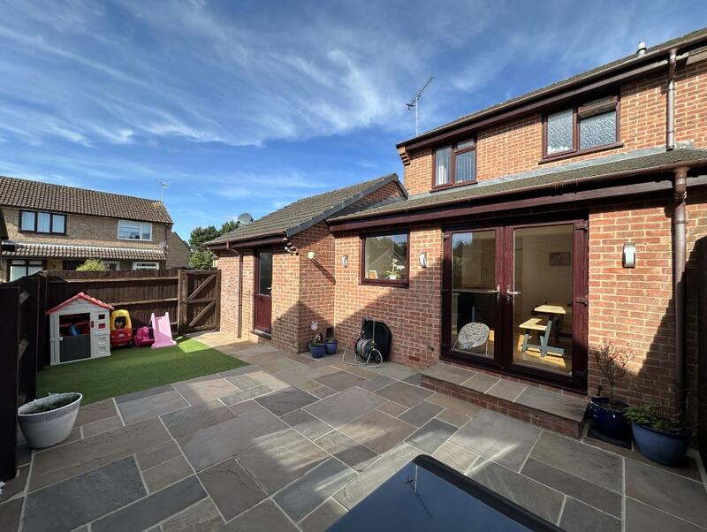Selling a property? Would you like a FREE valuation? Read more
Priory Road, Tiverton. Devon. EX16 6TQ.
£294,950 Freehold
A very nicely extended 3 bedroom semi detached house with a large garage alongside, easy to maintain south facing gardens and all in superb decorative order throughout. The extension now provides the addition of a stunning open plan kitchen/ dining room, cloakroom and handy utility cupboard whilst the original living room is an excellent size. Upstairs are 3 bedrooms and a fully tiled well equipped bathroom, and the whole property has gas central heating and Upvc double glazing. With the final addition of a 19’ x 13’ garage alongside, plus driveway, the property offers excellent value and is most highly recommended.
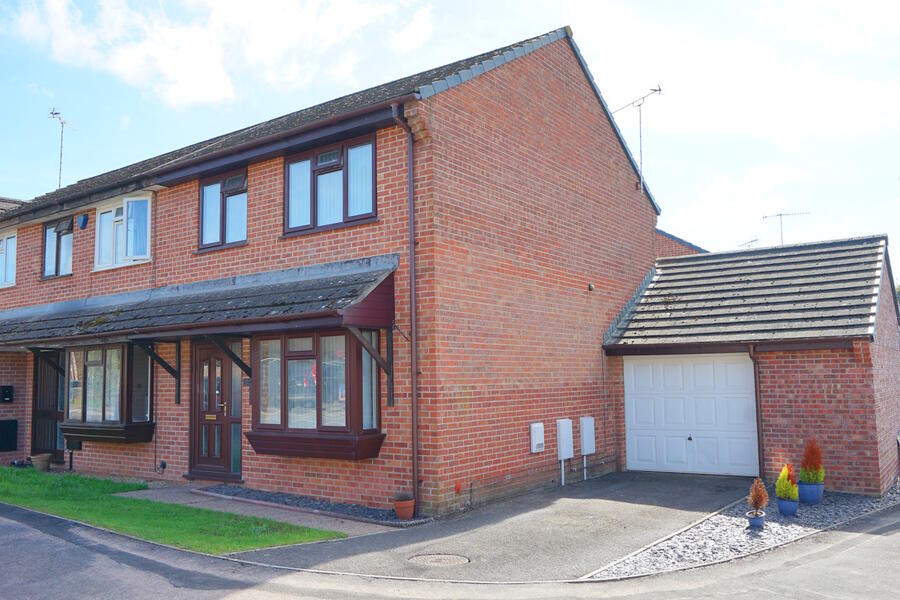
GROUND FLOOR
Entrance hall with radiator, quality laminate flooring, BT point & stairs to first floor
Lounge (13’9 x 12’) with understairs cupboard, radiator, TV point, bay window, thermostat & door to…
Kitchen/Diner (17’6 x 15’) with range of base and wall units, low profile worktops, island unit with 1 ½ bowl composite sink unit with pull out dual spray mixer tap and incorporating a breakfast bar. 4 ring ceramic hob with pan drawers below, Perspex splashback behind & stainless steel extractor above, 2 eye level double ovens, larder units, integrated fridge, utility cupboard with plumbing for washing machine. Dining area with modern tall radiator, quality oak flooring, French doors to garden & door to..
Cloakroom with W.C., wash basin, chrome heated towel rail, oak flooring
FIRST FLOOR
Landing with airing cupboard & access to loft
Bedroom 1 (14’6 x 8’10) with radiator, TV point
Bedroom 2 (8’8 x 8'6) with radiator
Bedroom 3 (8’6 x 6’6) with over stairs dais, radiator
Bathroom with bath having a power shower over with glazed screen, W.C., wash basin, vanity mirror, shaver point, chrome heated towel rail, fully tiled walls
OUTSIDE
Garage (19’ x 13’) with up & over door, wall mounted gas fired combi boiler, cat flap, door to garden, light & power, additional parking on drive for 2 cars
Garden: South facing & fully enclosed with patio leading to astro turf lawn, wall lights, outside tap & gated side access.
SERVICES
COUNCIL TAX BAND 'C'
MAINS GAS
MAINS WATER & DRAINAGE
MAINS ELECTRIC
Video Tour
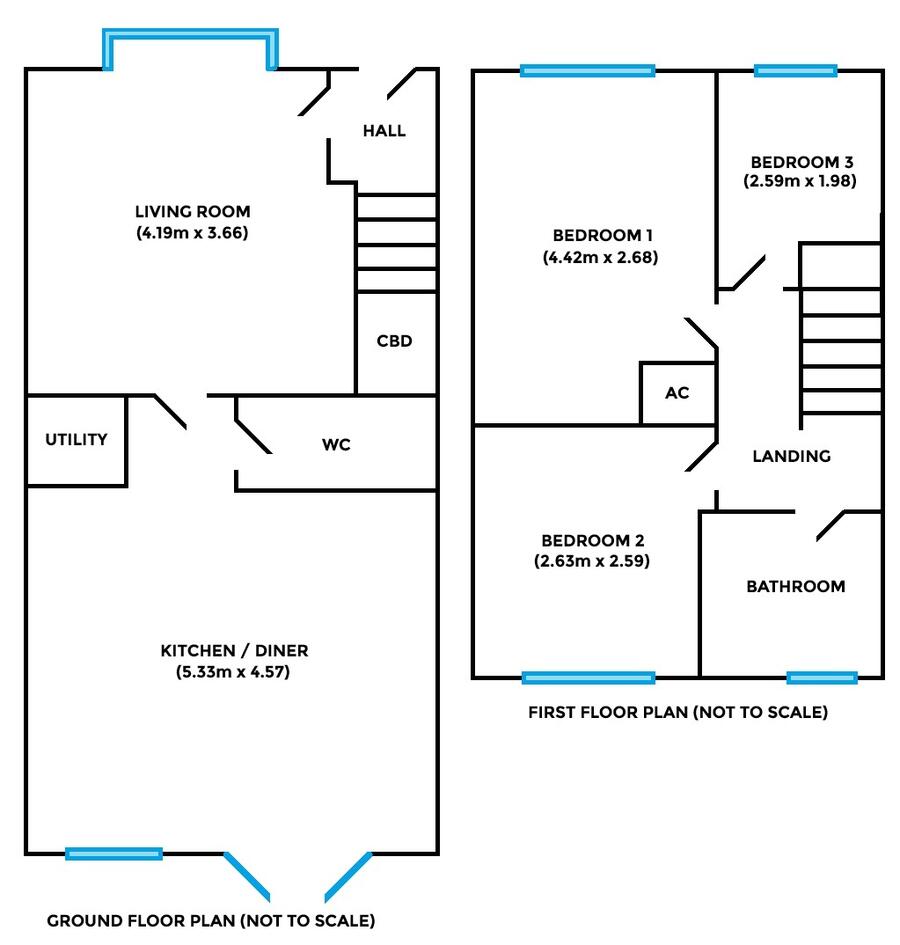
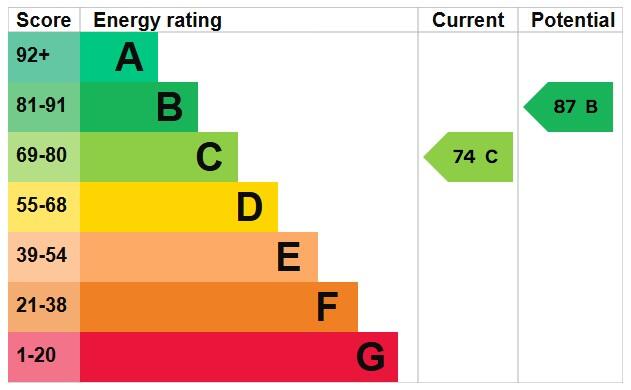
THE SMALL PRINT
Money laundering;
All prospective purchasers will be required to provide photographic proof of identity as per the latest money laundering regulations and any delay in such provision will result in a delay of any offer proceeding.
The details contained within all 'Homeweb' properties have been produced in good faith and are believed to be accurate but should be checked by all parties, as they are not intended to form any part of a contract. All statements and details contained within all property particulars are made as guidelines and without responsibility as to their accuracy by 'Homeweb', the vendor or lessor. None of the statements contained within these particulars as to any property are to be relied upon as statements or representations of fact. Any intending purchasers must satisfy themselves by inspection or otherwise as to the correctness of each of the statements contained within any of the particulars. The vendors do not make or give and neither 'Homeweb' nor any person within their employment has any authority to give or make any representation or warranty whatsoever in relation to this property.

