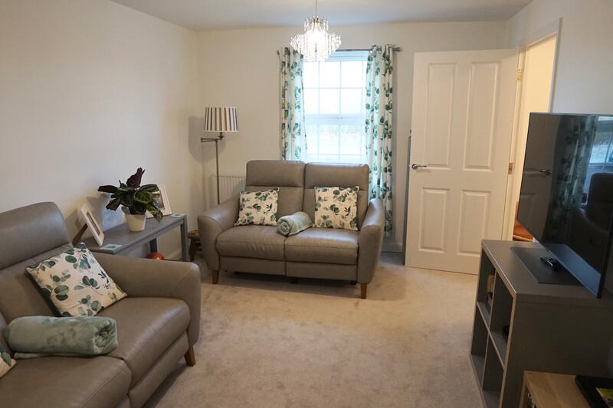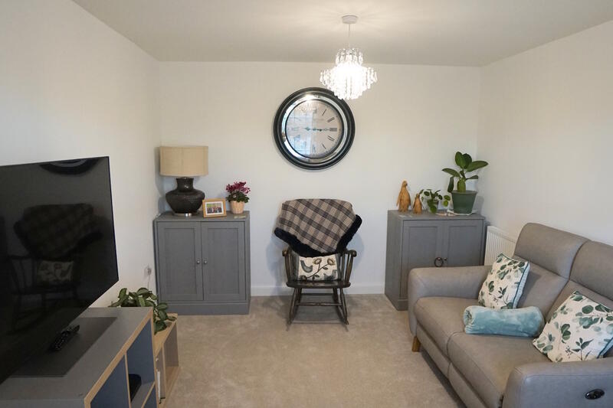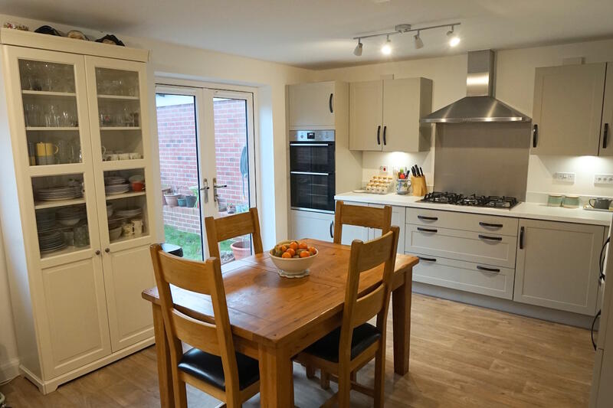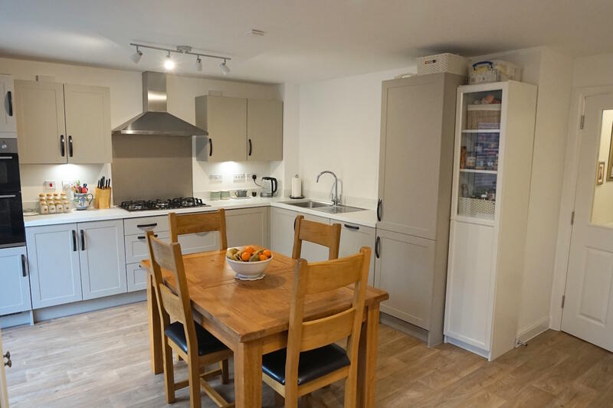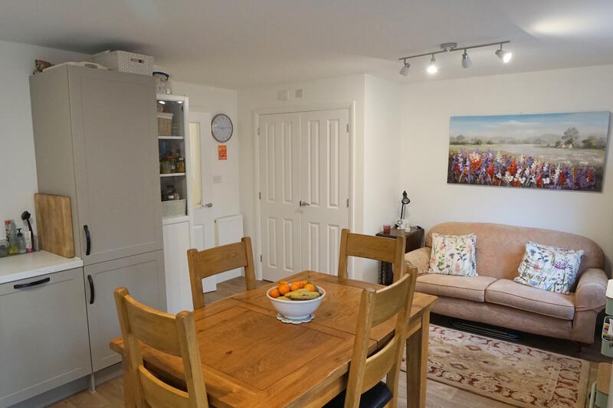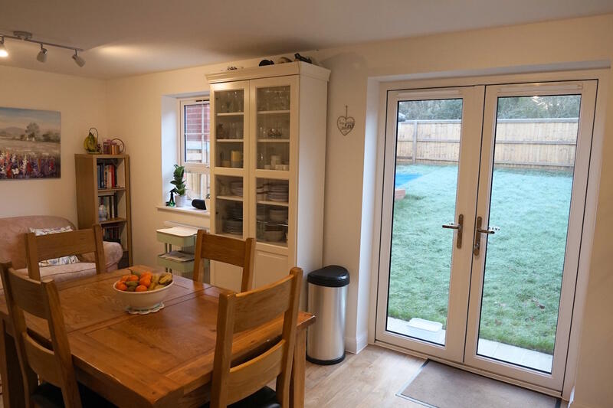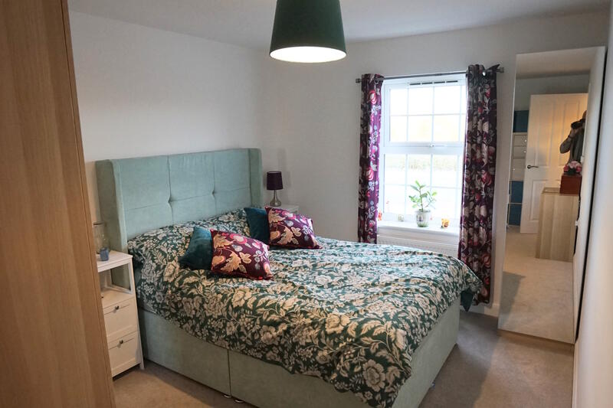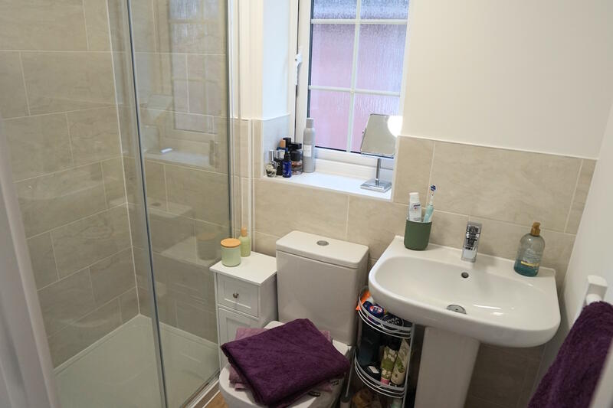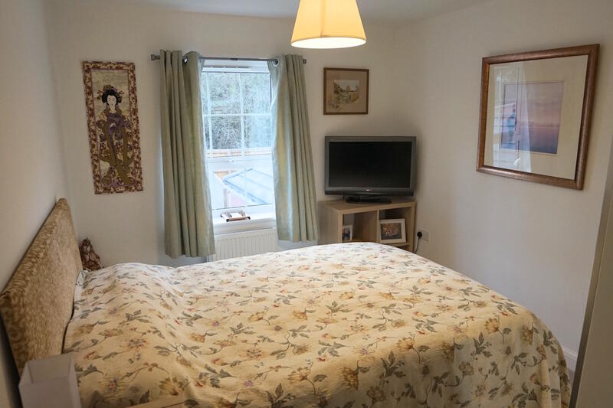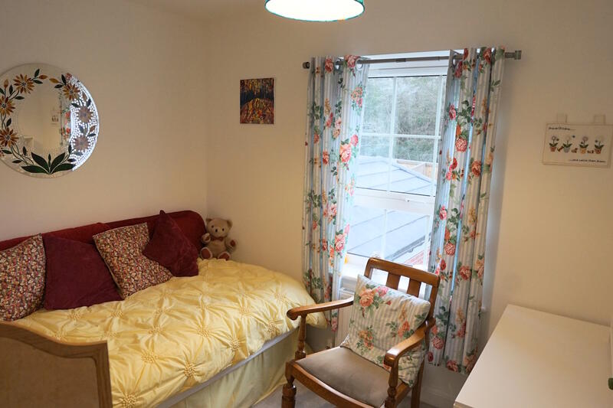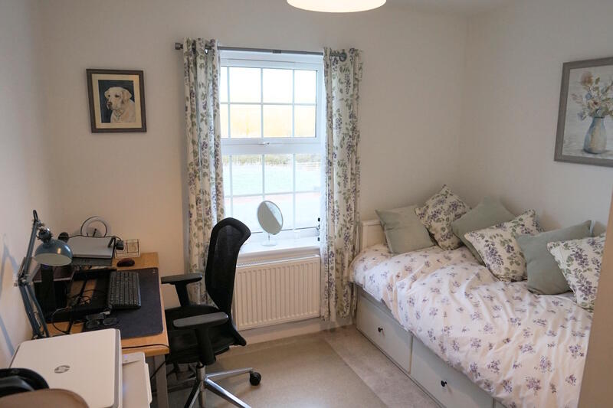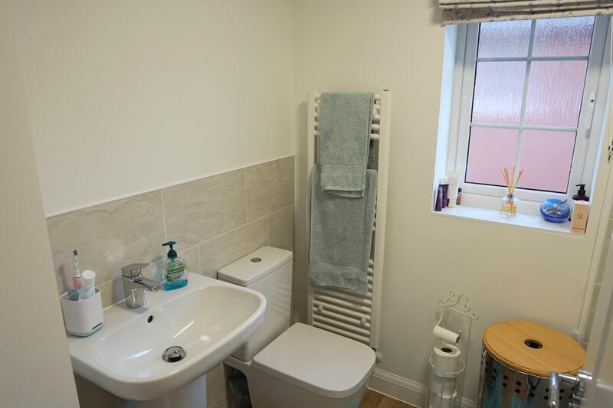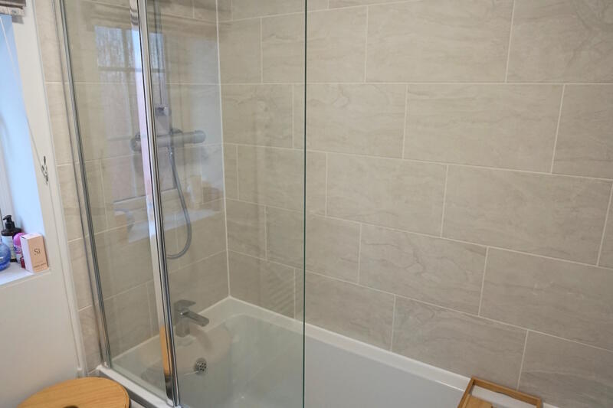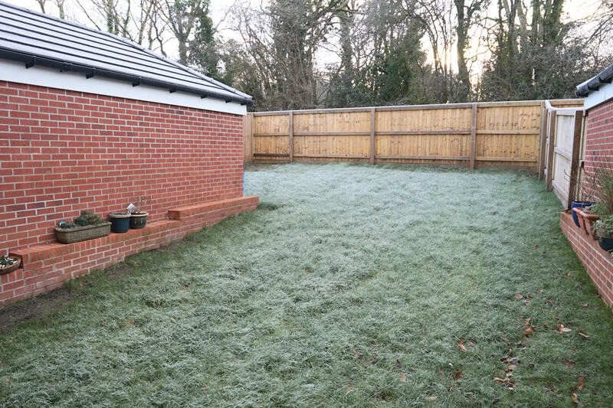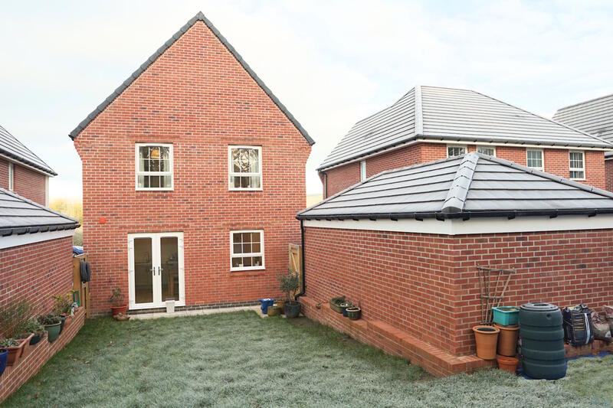Selling a property? Would you like a FREE valuation? Read more
Moore Drive, Tiverton. Devon. EX16 4FU.
In excess of £375,000 Freehold
Less than a year old this 4 bedroom detached family home, in excellent decorative order, is in a lovely position with private south facing gardens at the rear with a pretty wooded copse behind the fence and lovely open fields at the front. Being so new it still has more than 4 years 'David Wilson Home's' guarantee, over 9 years NHBC guarantee and looks as nice now as it did 7 months ago when the current owners moved in. Located between the larger town of Tiverton and the charming village of Halberton with the 'Great western canal' running past both the property is also close to the pretty Tiverton golf course, miles of country walks and all at a very keen price. A superb home in a great spot.
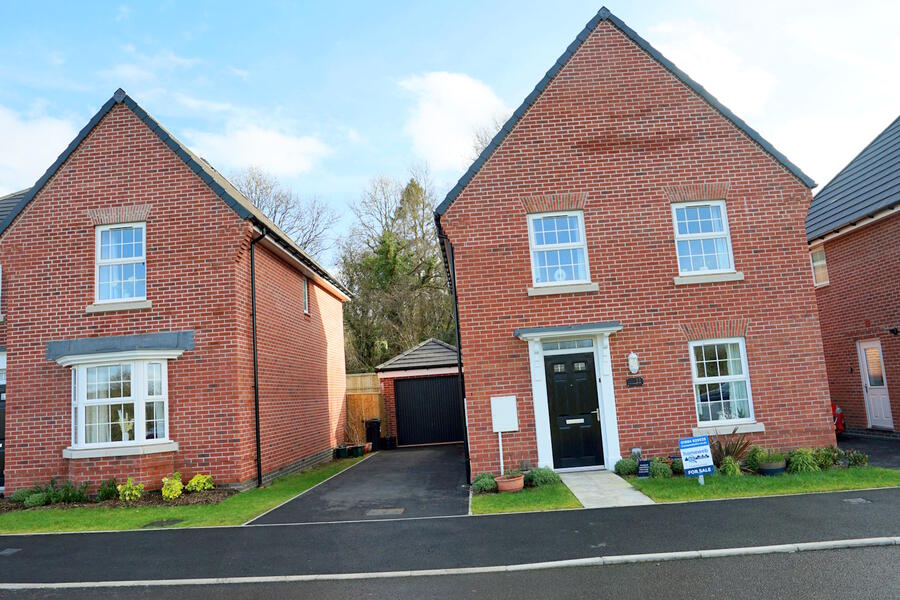
GROUND FLOOR
Entrance hall with understairs storage cupboard, thermostat, linoleum flooring, understairs cupboard, stairs to the first floor
Cloakroom with W.C, wash basin, radiator, linoleum flooring, part tiled walls
Lounge (16’ x 10’) with radiator, TV point linoleum flooring
Kitchen/Diner (18’6 x 14’) with an excellent range of base & wall units, pan drawers, worktops & stainless steel sink unit with mixer tap, integrated dishwasher, integrated fridge/freezer, 5 burner gas hob with stainless steel splashback behind & extractor hood above, eye level double oven, French doors to garden. Space for large dresser, dining/living area, radiator, utility cupboard with plumbing for washing machine, space for tumble dryer, wall mounted gas fired boiler, linoleum flooring
FIRST FLOOR
Landing with radiator & access to loft
Bedroom 1 (15’10 x 9’) with radiator, TV point, thermostat & door to..
En suite with large shower cubicle, W.C., wash basin, towel rail, shaver point, part tiled walls, laminate flooring
FIRST FLOOR CONTINUED;
Bedroom 2 (11’ x 9’) with radiator
Bedroom 3 (11’ x 9’2) with radiator
Bedroom 4 (9 x 9’) with radiator
Bathroom with bath having power shower & glazed half screen, W.C., wash basin, tall heated towel rail, laminate flooring, part tiled walls
OUTSIDE
Garage (20’6 x 10’9) with up and over door, light & power, roof storage. Parking in front on the driveway for up to 3 cars.
Gardens. The rear gardens are very private, south facing & ready for landscaping. Outside tap.
SERVICES
COUNCIL TAX BAND ‘D’
GREEN SPACE SERVICE CHARGE £170 PA
MAINS GAS, ELECTRIC, WATER & DRAINAGE
Video Tour
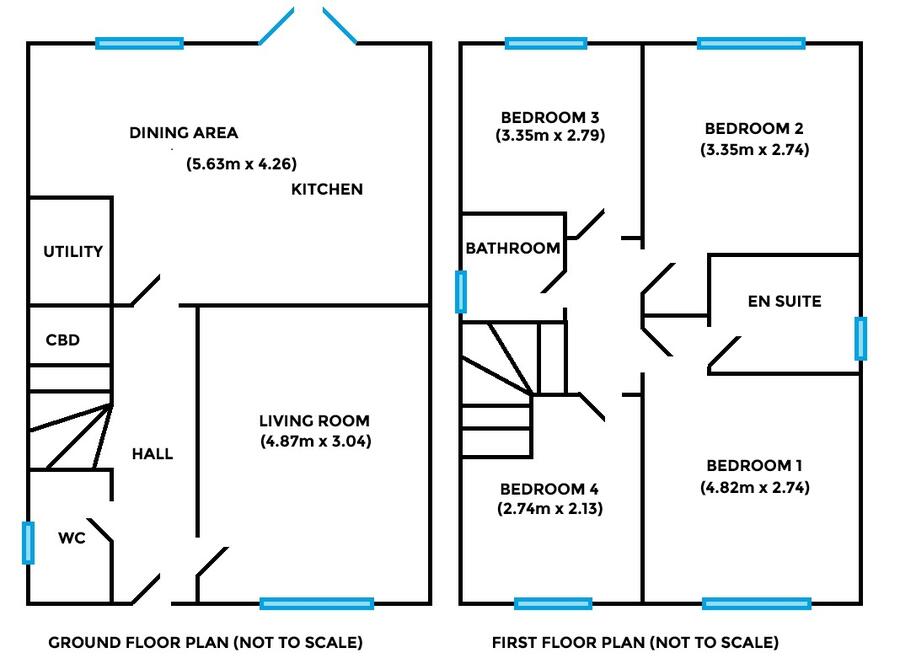
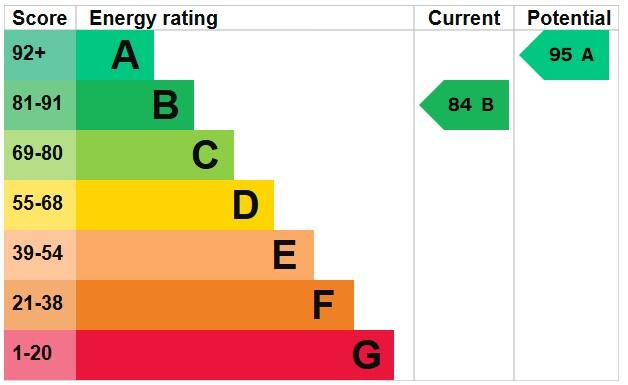
THE SMALL PRINT
Money laundering;
All prospective purchasers will be required to provide photographic proof of identity as per the latest money laundering regulations and any delay in such provision will result in a delay of any offer proceeding.
The details contained within all 'Homeweb' properties have been produced in good faith and are believed to be accurate but should be checked by all parties, as they are not intended to form any part of a contract. All statements and details contained within all property particulars are made as guidelines and without responsibility as to their accuracy by 'Homeweb', the vendor or lessor. None of the statements contained within these particulars as to any property are to be relied upon as statements or representations of fact. Any intending purchasers must satisfy themselves by inspection or otherwise as to the correctness of each of the statements contained within any of the particulars. The vendors do not make or give and neither 'Homeweb' nor any person within their employment has any authority to give or make any representation or warranty whatsoever in relation to this property.

