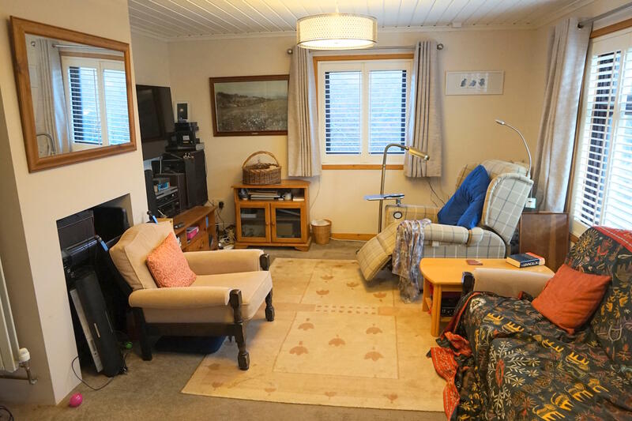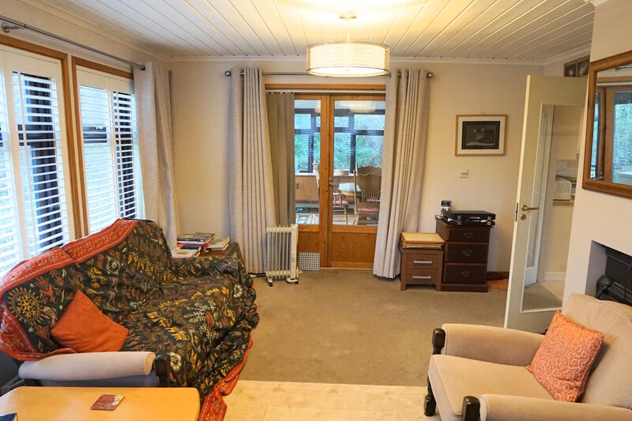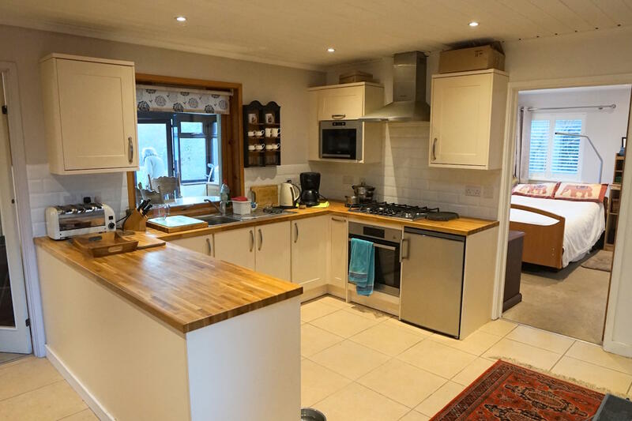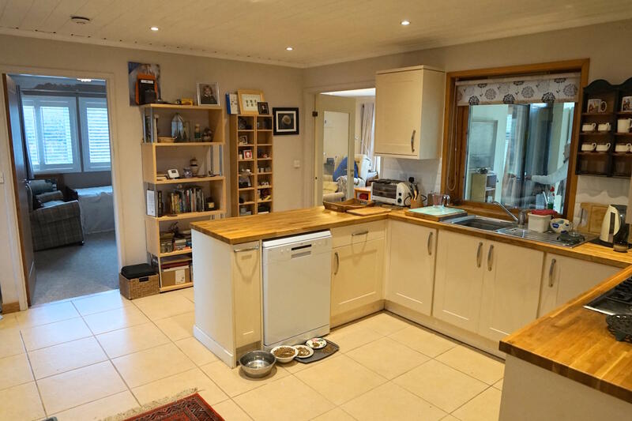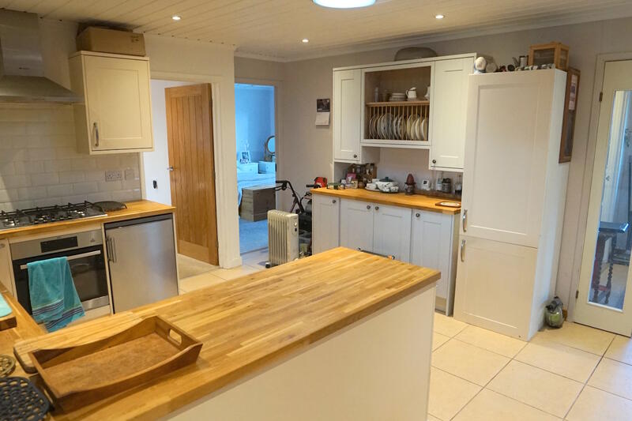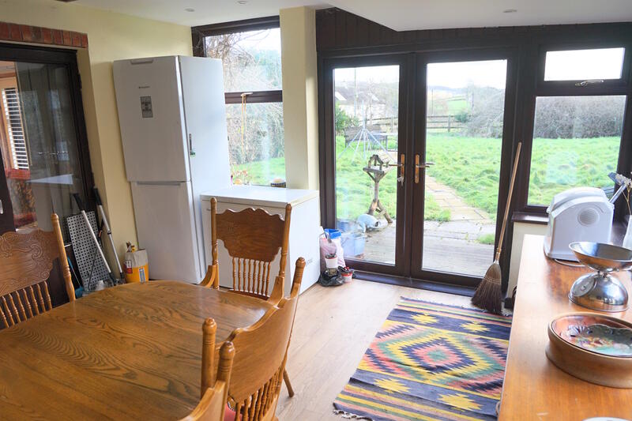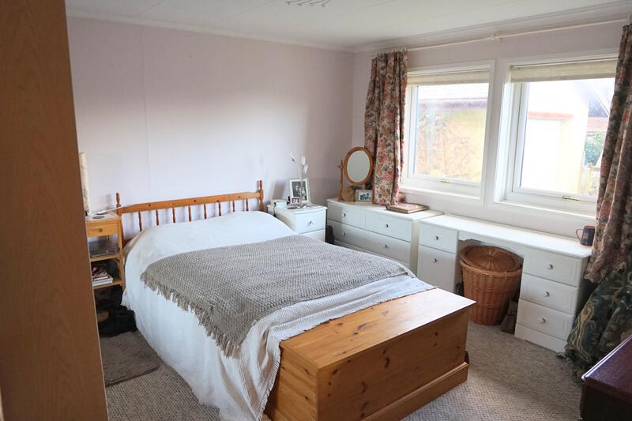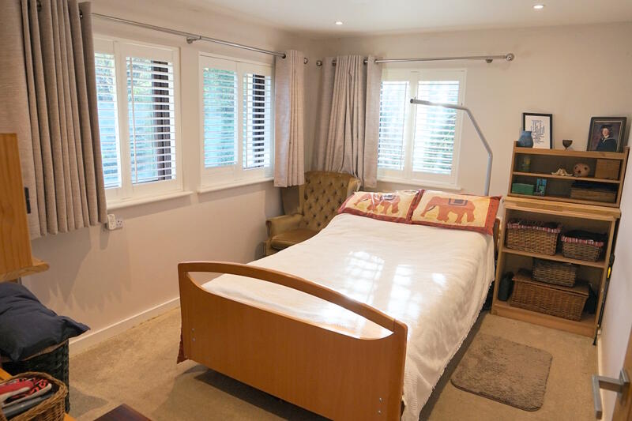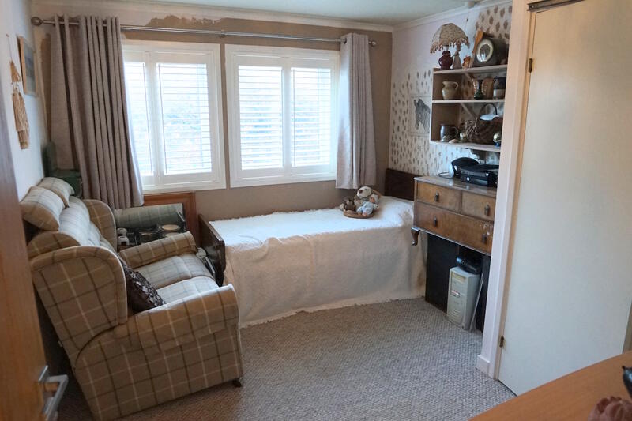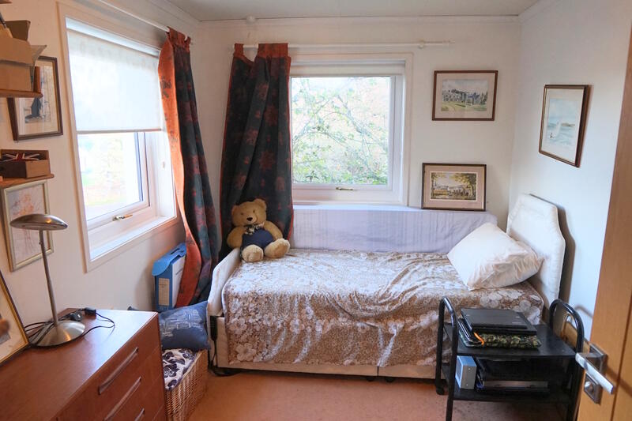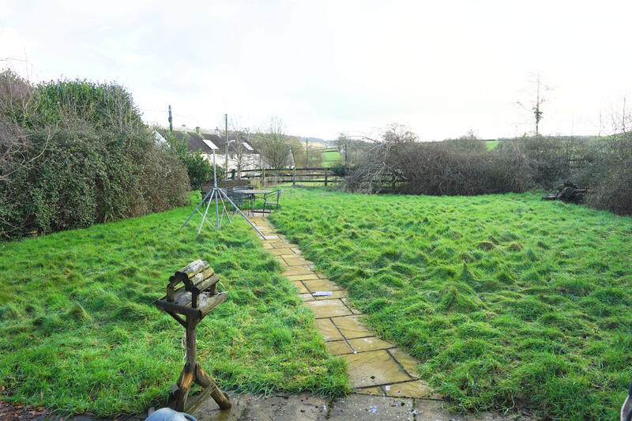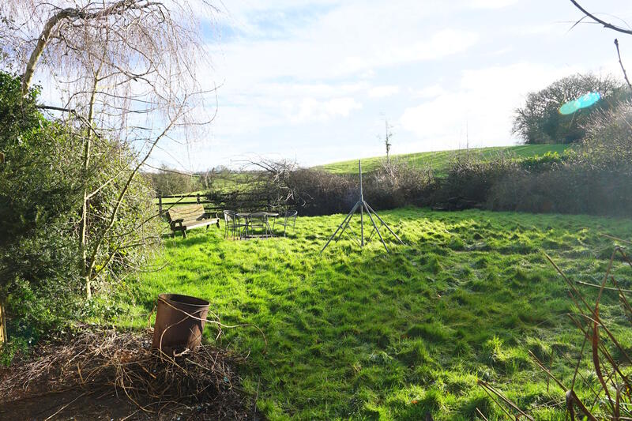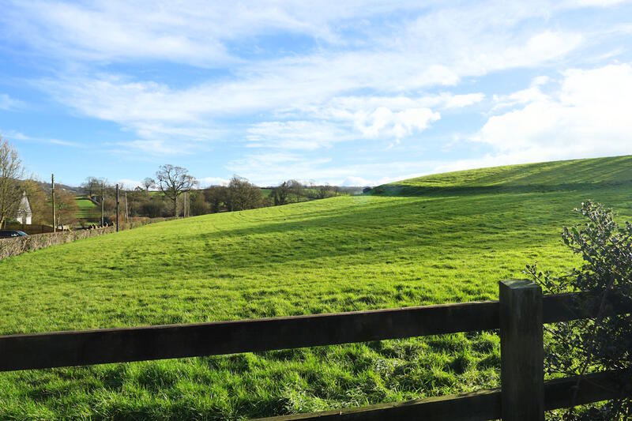Selling a property? Would you like a FREE valuation? Read more
Ashill. Nr Uffculme, Devon. EX15 3NQ.
Guide of £487,000 Freehold
A good sized 4 bedroom Scandinavian designed detached bungalow on the very edge of this lovely village with south facing gardens backing onto open grazing land and the village pub just 200 metres away. Offered with no onward chain the property sits on a decent sized plot with accommodation that can be utilised in a variety of ways and all the time benefiting from calor gas central heating, double glazing and a solar roof array with additional battery storage, thus making it very economical to run. Deceptive from the outside the property is a must to be viewed and is most highly recommended.
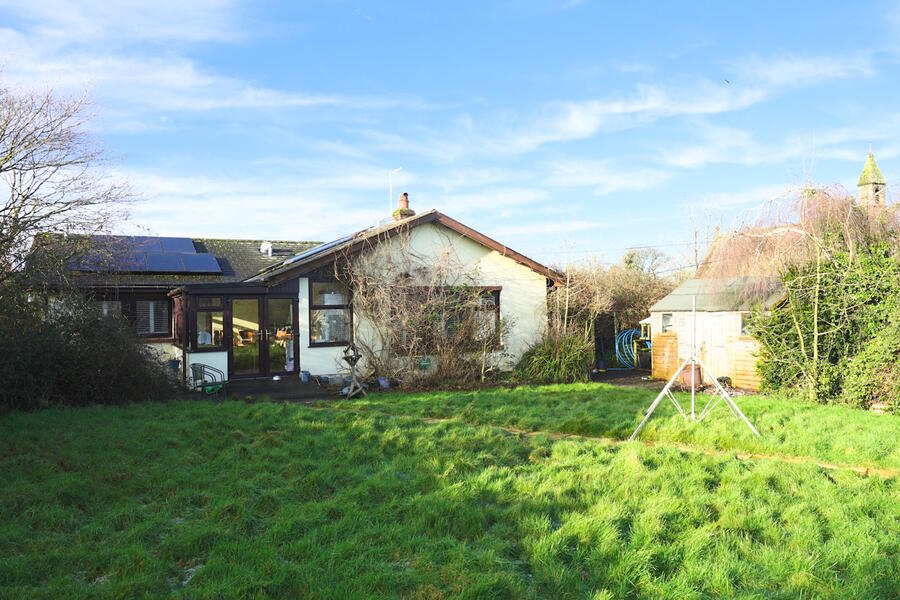
ACCOMMODATION
Entrance hall ceramic tiled flooring and doors to…
Utility area with plumbing for washing machine and space for tumble dryer, radiator, shelving, battery storage unit and door to..
Wet room with walk in shower, W.C., and wash basin, under floor heating
Bedroom 4 (11’6 x 8’6) Dual aspect with radiator, coved ceiling & door to
Jack & Jill shower room with walk in shower, W.C. with concealed cistern, wash basin, tall chrome heated towel rail, ceramic tiled flooring, medicine cabinet & door to..
Bedroom 3 (12’8 x 10’4) with large linen cupboard, plantation blinds & radiator
Kitchen (14’3 x 13’6) with a good range of base & wall units, plate rack & dresser shelving, worktops & stainless steel sink with mixer tap, tiled splashback. Integrated base oven with a 5 burner stainless steel gas hob with stainless steel extractor hood above, plumbing for dishwasher, integrated microwave oven, space for under counter fridge, integrated fridge/freezer, tall radiator, ceramic tiled flooring & doors to...
Bedroom 1 (13'3 x 12’6) with radiator, access to loft, large triple wardrobe
Bedroom 2 (13'3 x 9’9) dual aspect with radiator, plantation blinds, door to office
Living room (18' x 13’6) dual aspect with mock fireplace, tall radiator, TV point, plantation blinds, doors leading to…
Sun Lounge (12’ x 12’6) with laminate flooring, door to bedroom 2 & French doors to the garden
OUTSIDE
Garage (18'6 x 12'6) with up & over door, light & power & extra parking in front & with ample roof storage as well
Gardens are a real feature of the property leading up to open fields beyond. To the sides are 2 separate gardens, one as a vegetable garden with a small greenhouse, the other as a seating area overlooking the old church opposite (Both somewhat over grown & needing clearing. The main garden itself is grassed, very private & sunny with far reaching views. To the front it is mainly a shingled driveway.
COUNCIL TAX BAND 'E'
EPC RATING ‘C’ (Taken prior to solar panels & battery installation)
MAINS WATER & DRAINAGE
CALOR GAS WITH A LARGE HOLDING TANK AT THE FRONT BURIED UNDER GRASS
MAIN ELECTRICITY plus a 3 kilowatt photovoltaic solar roof array with additional battery storage
Video Tour
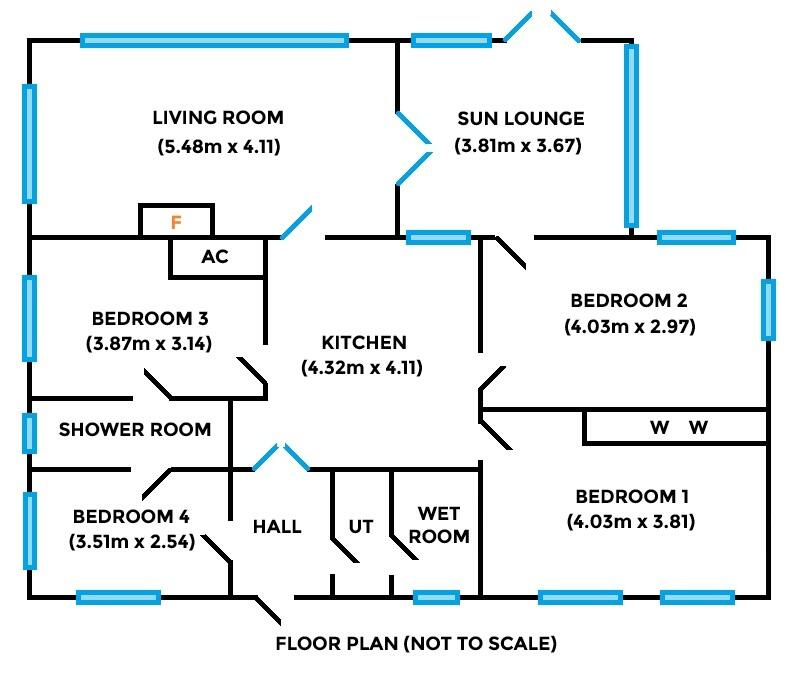
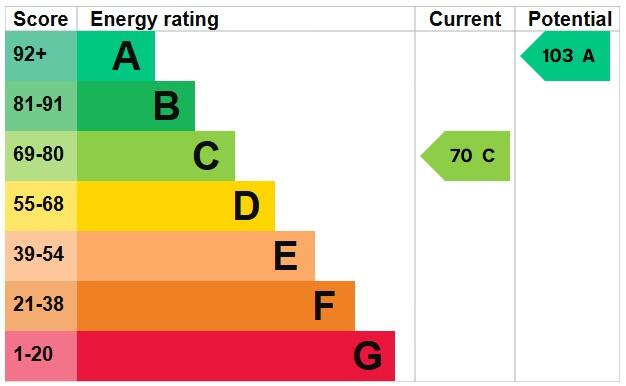
THE SMALL PRINT
Money laundering;
All prospective purchasers will be required to provide photographic proof of identity as per the latest money laundering regulations and any delay in such provision will result in a delay of any offer proceeding.
The details contained within all 'Homeweb' properties have been produced in good faith and are believed to be accurate but should be checked by all parties, as they are not intended to form any part of a contract. All statements and details contained within all property particulars are made as guidelines and without responsibility as to their accuracy by 'Homeweb', the vendor or lessor. None of the statements contained within these particulars as to any property are to be relied upon as statements or representations of fact. Any intending purchasers must satisfy themselves by inspection or otherwise as to the correctness of each of the statements contained within any of the particulars. The vendors do not make or give and neither 'Homeweb' nor any person within their employment has any authority to give or make any representation or warranty whatsoever in relation to this property.

