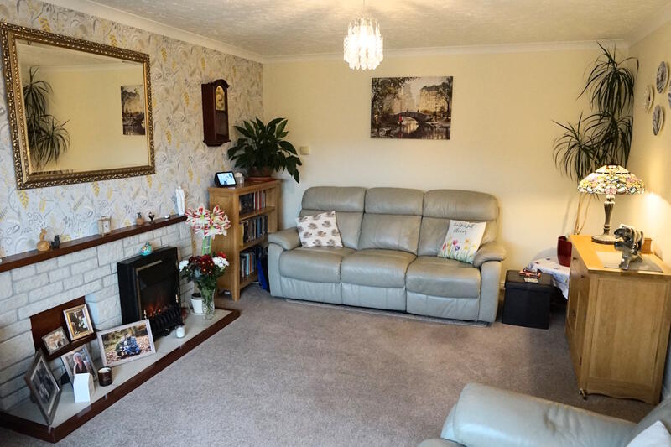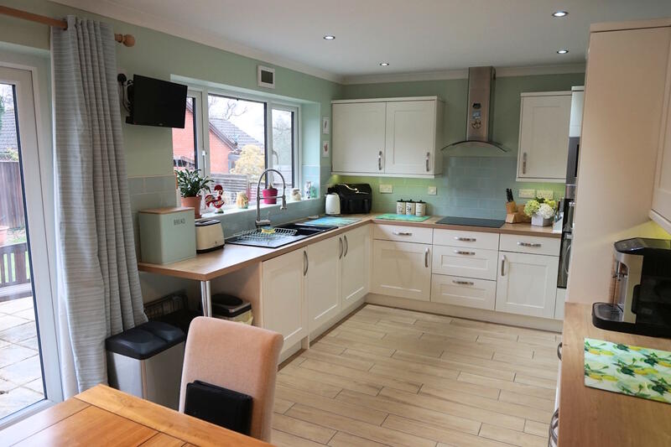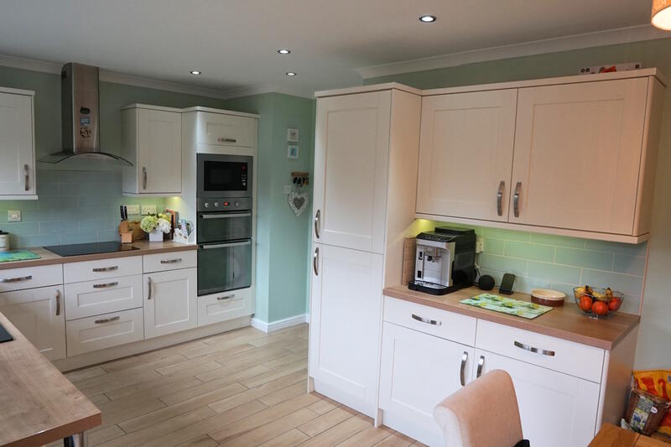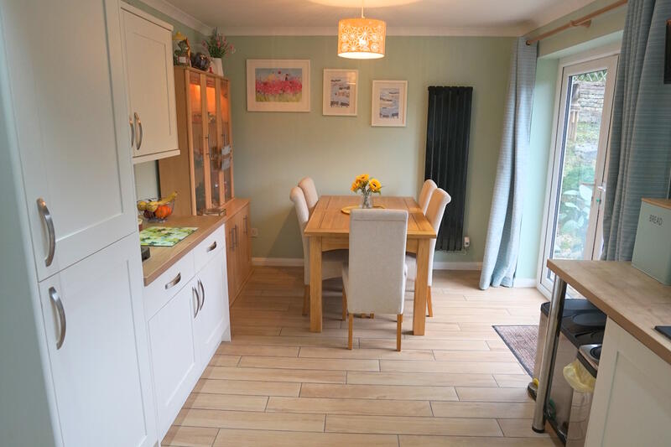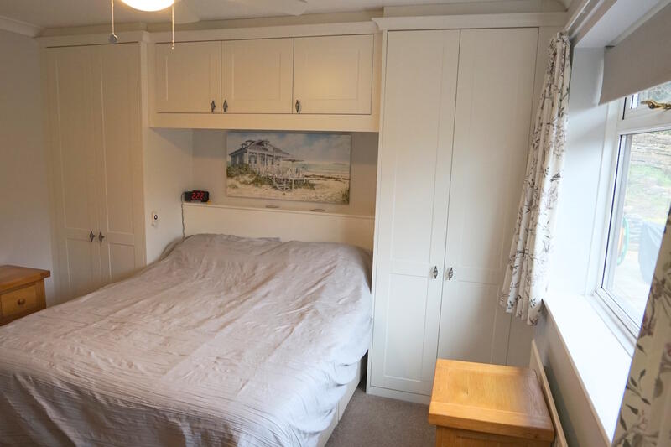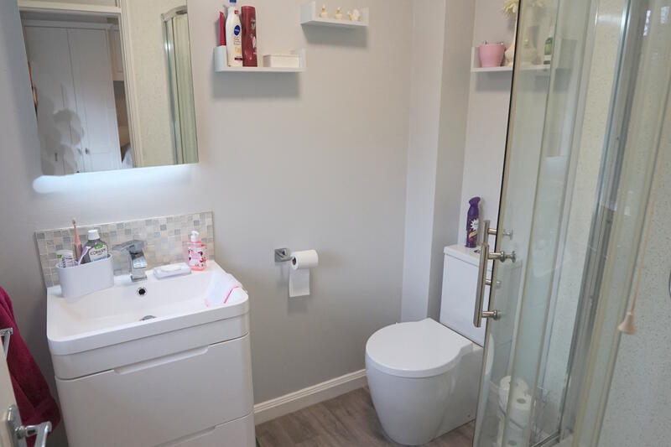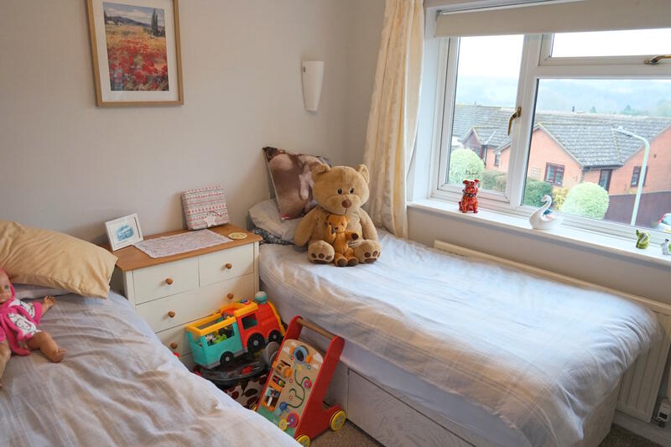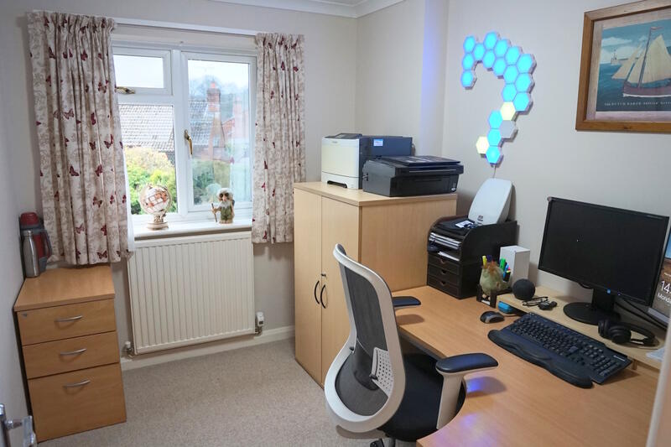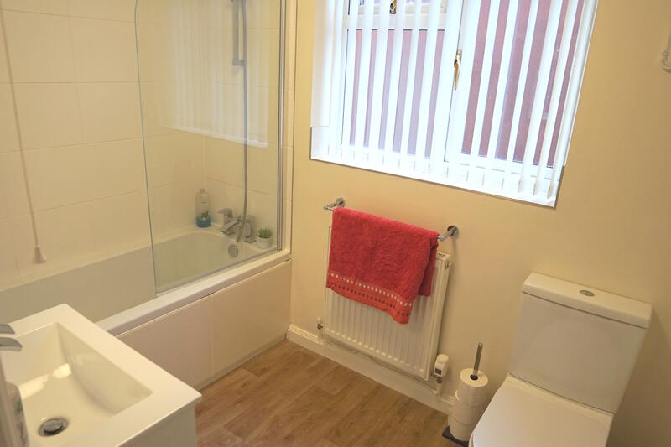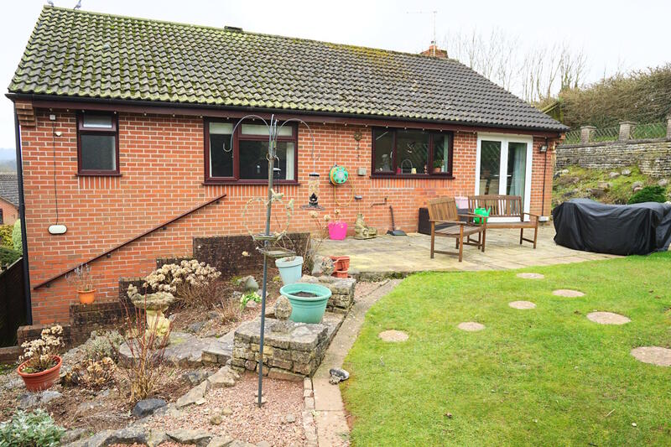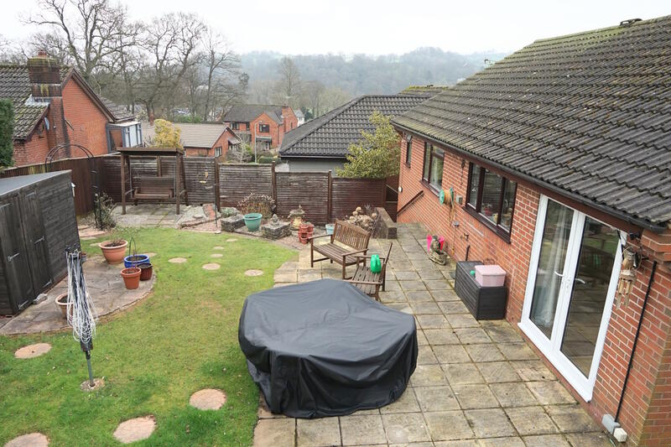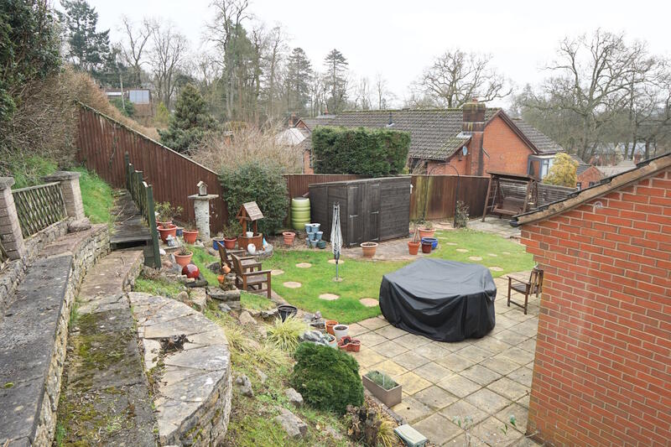Selling a property? Would you like a FREE valuation? Read more
Ashley Rise, Tiverton, Devon EX16 5PW
£395,000 Freehold
A good sized 3 bedroom detached bungalow in a superb elevated location with far reaching views and gardens that side onto open fields. Having been greatly improved over recent years the property now has a lovely open plan kitchen and dining room whilst the living room is located at the front and enjoys those lovely views. The master bedroom has been fitted with ‘Sharps’ wardrobes and enjoys a decent sized en suite whilst the 2 other bedrooms, also located at the front, enjoy those views as well. The gardens are totally private and as an unexpected surprise the garage is a lot bigger than it appears from the front, having not only space for a car but a workshop and big underground storage as well.
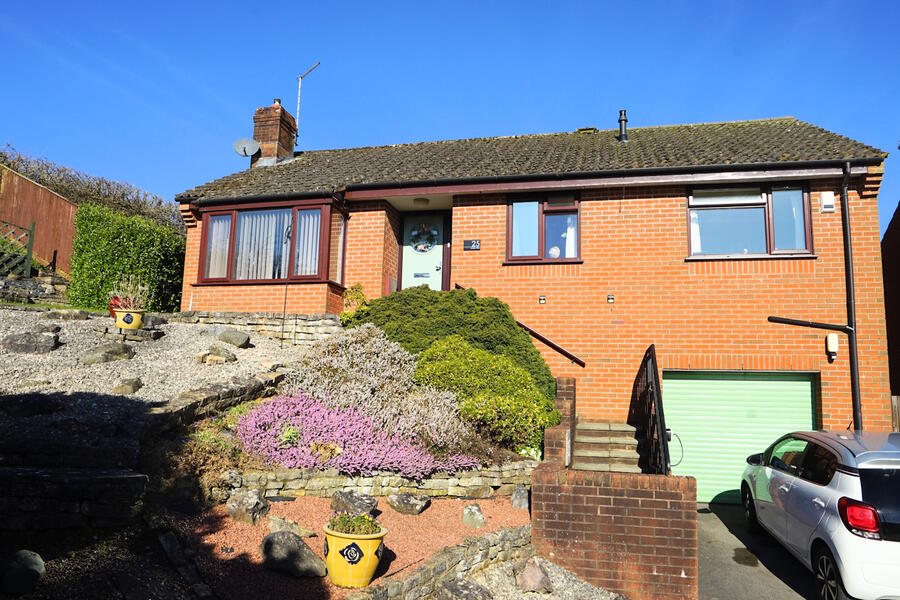
ACCOMMODATION
Entrance hall with radiator, light wood effect ceramic tiled flooring, coats cupboard, airing cupboard, access to loft
Lounge (17'6 x 11'6) with feature mock fireplace, bay window, radiator, TV point, coved ceiling
Kitchen/Diner (19’ x 11’6) with range of base & wall units, drawers, worktops & composite sink unit with flexible movable multi function spray tap, ceramic tiled splashback & mood lighting, integrated eye level double oven with microwave above, 4 ring induction hob with glass & stainless steel extractor hood above, integrated washer/ dryer, plumbing for dishwasher, integrated fridge/freezer, light wood effect ceramic tiled flooring, TV point, coved ceiling. Dining area with tall radiator & patio doors to garden...
Bedroom 1 (11'6 x 9'6) with 2 double wardrobes, with cupboards & bed space between, mood lighting, radiator, TV point, coved ceiling, door to…
En-suite with shower, W.C., wash basin inset in vanity unit, radiator, vanity mirror with light, pretty wall panelling & part tiled walls, laminate flooring
Bedroom 2 (9'6 x 9'6) with double mirrored wardrobes, wall lights, coved ceiling, radiator
Bedroom 3 (9’4 x 7’7) with radiator, coved ceiling
Bathroom with bath having shower over and glazed screen, W.C., wash basin inset in vanity unit, radiator, light and shaver point, wall panelling, laminate flooring
OUTSIDE
Garage (24’6 x 11’9) with electric roll up door, light & power plus an additional driveway with parking space in front with EV charging point. Inside the garage opens up at the rear into a large workshop area & also has a open walk through to a large storage area (24’6 x 10’).
Garden is a decent yet manageable size and very private with no one overlooking you. There is a large patio area which extends around the sides to give gated access to the front of the property as well as access to the side door of the garage. There is an area of lawn with stepping stones between, hard standing with a garden shed as well as an area for sitting. Also an outside tap & power.
SERVICES
COUNCIL TAX BAND 'D'
GAS CENTRAL HEATING & UPVC DOUBLE GLAZING
MAINS WATER & DRAINAGE
MAINS ELECTRIC
Video Tour
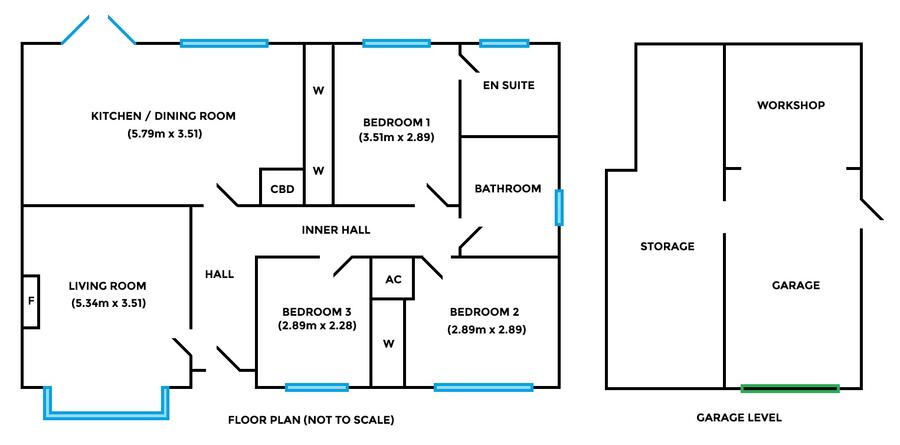
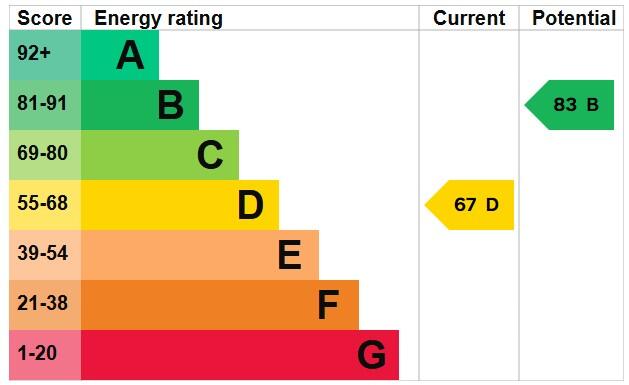
THE SMALL PRINT
Money laundering;
All prospective purchasers will be required to provide photographic proof of identity as per the latest money laundering regulations and any delay in such provision will result in a delay of any offer proceeding.
The details contained within all 'Homeweb' properties have been produced in good faith and are believed to be accurate but should be checked by all parties, as they are not intended to form any part of a contract. All statements and details contained within all property particulars are made as guidelines and without responsibility as to their accuracy by 'Homeweb', the vendor or lessor. None of the statements contained within these particulars as to any property are to be relied upon as statements or representations of fact. Any intending purchasers must satisfy themselves by inspection or otherwise as to the correctness of each of the statements contained within any of the particulars. The vendors do not make or give and neither 'Homeweb' nor any person within their employment has any authority to give or make any representation or warranty whatsoever in relation to this property.


