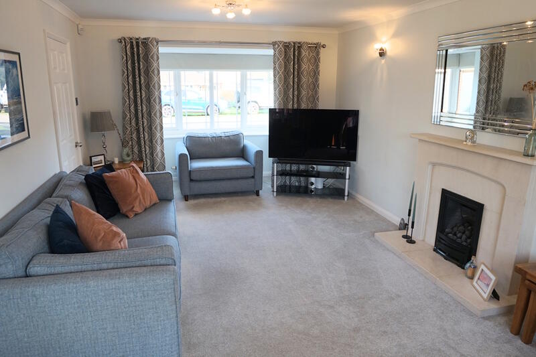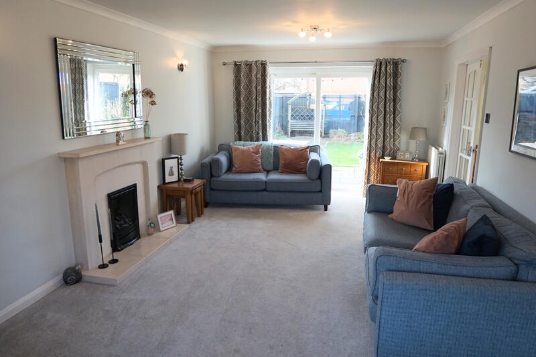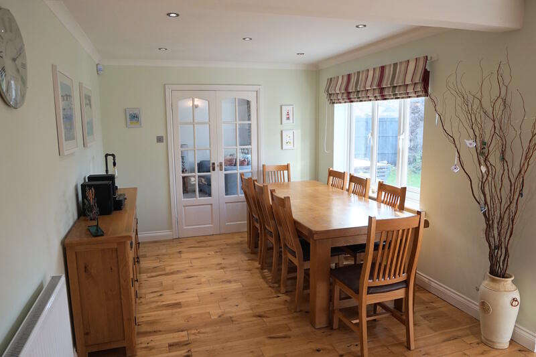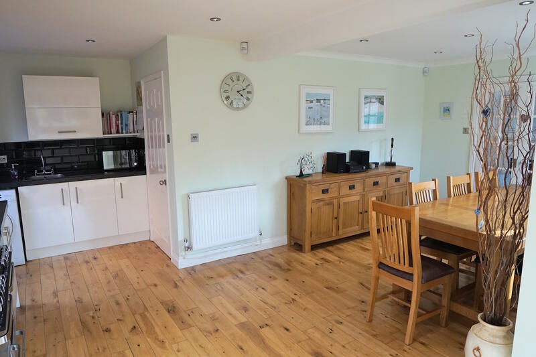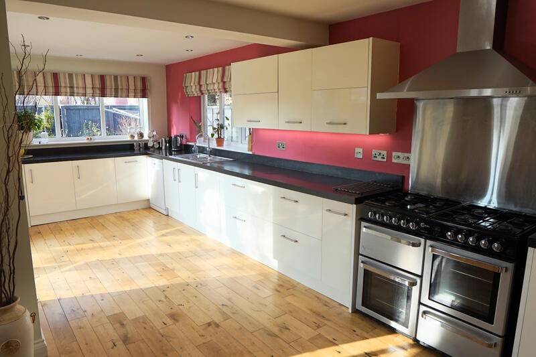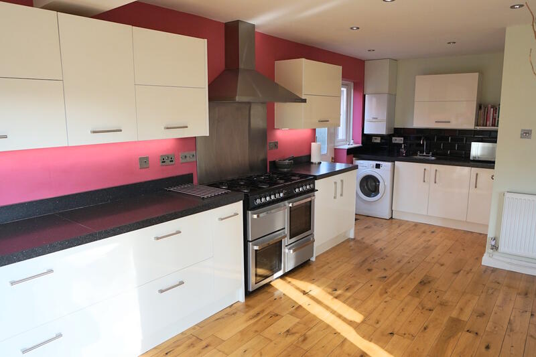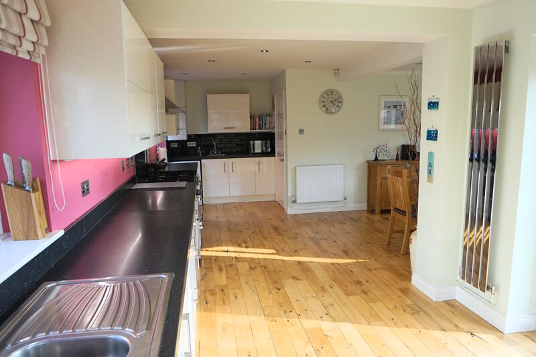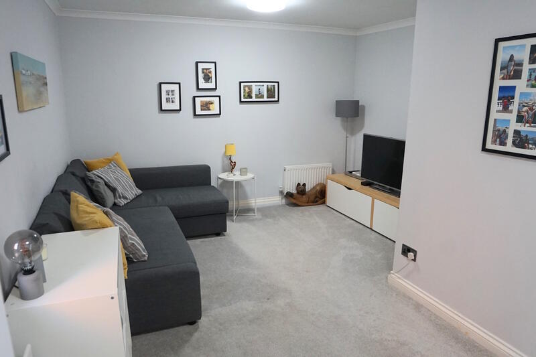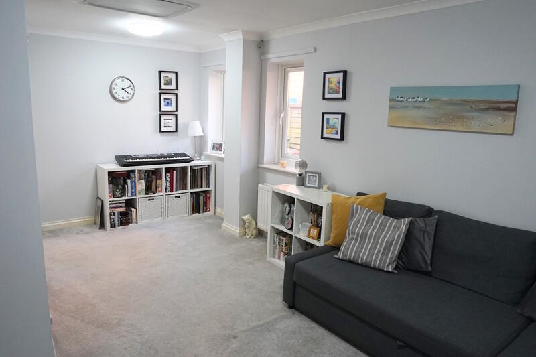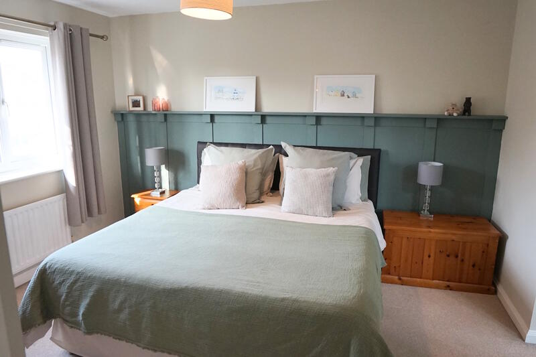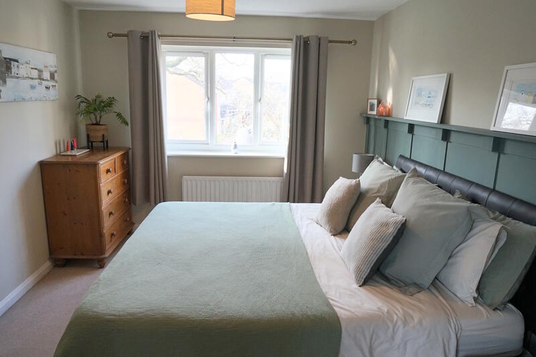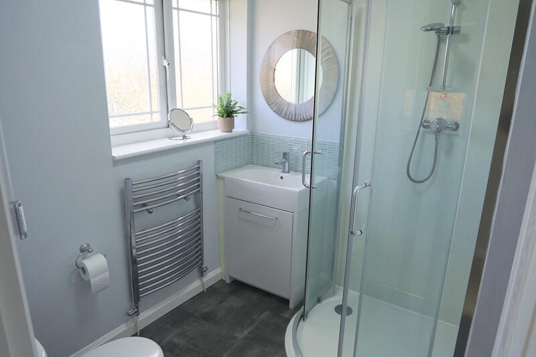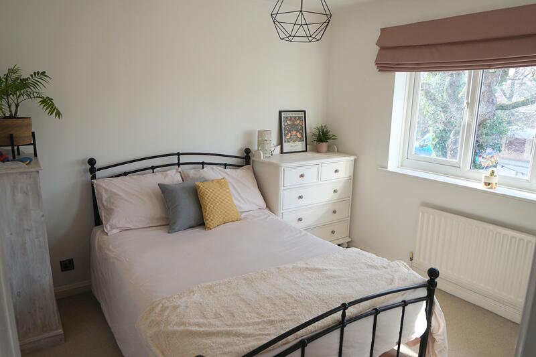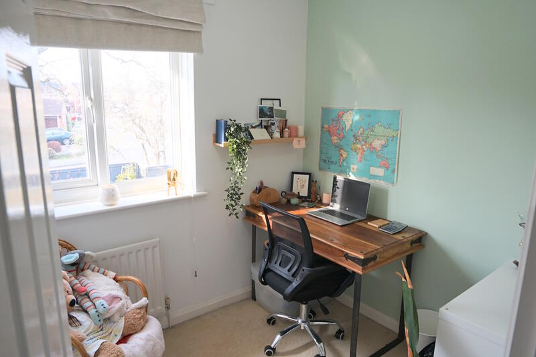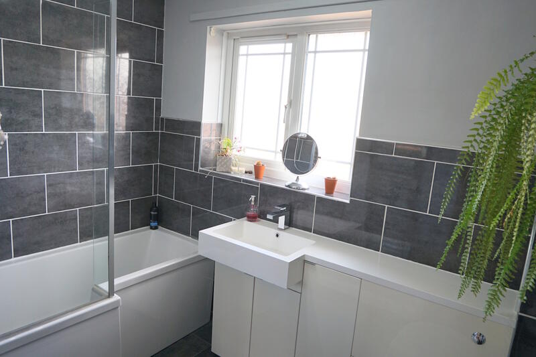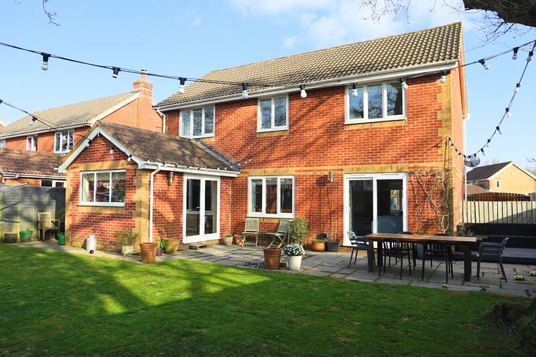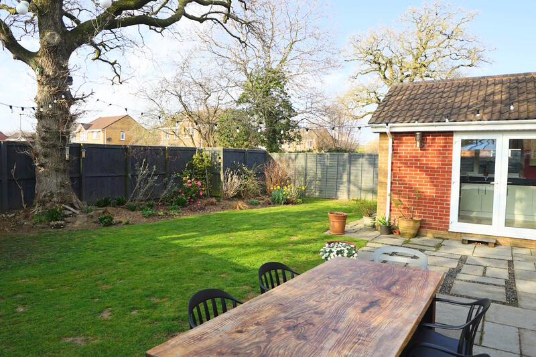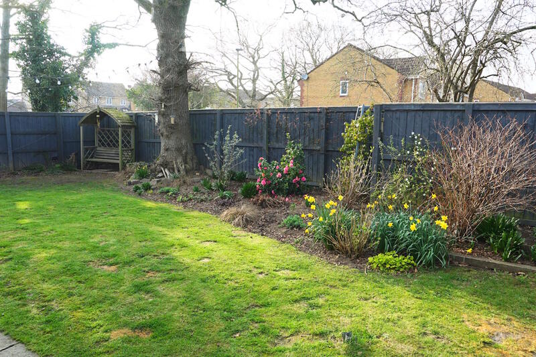Selling a property? Would you like a FREE valuation? Read more
Worcester Crescent, Willand. Devon. EX15 2TA.
£580,000 Freehold
A beautifully presented 4 bedroom detached family home in a small select cul de sac in a desirable part of Willand Old Village which has had a rear extension providing excellent accommodation. Downstairs is a modern extended kitchen/dining room with utility area, a big living room with fireplace as well as a handy ‘Den’ ideal for growing kids to hang out and watch TV. The master bedroom has a big ensuite, and the 3 further bedrooms are also a good size and with a newly fitted family bathroom. Located in this popular village with excellent primary school which feeds into the sought after ‘Uffculme’ secondary the property is a fantastic place to raise a family.
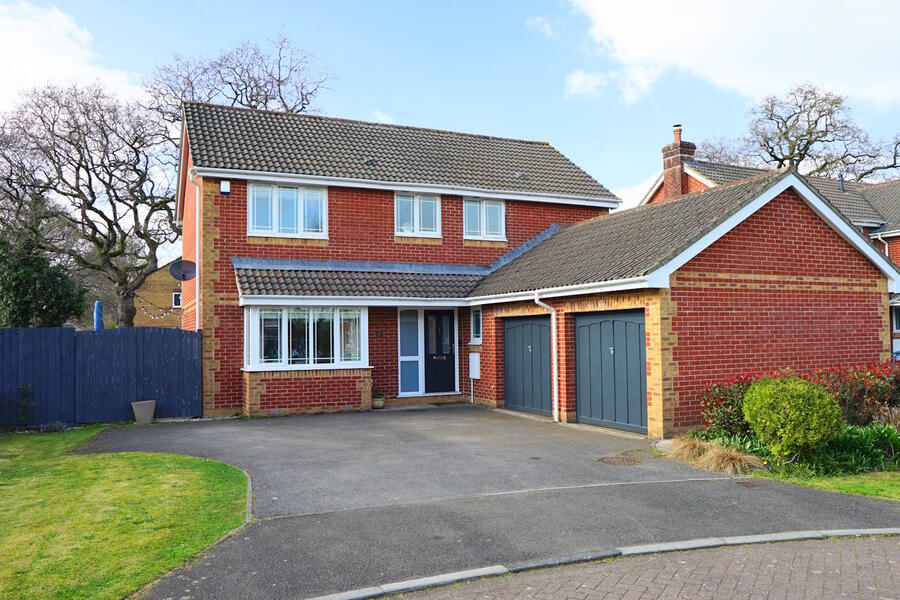
GROUND FLOOR
Entrance hall with solid oak flooring, understairs cupboard, thermostat, radiator, coved ceiling & stairs to first floor
Cloakroom with W.C, wash basin inset with vanity unit, solid oak flooring & radiator
Lounge (21’6 x 11’6) with dual aspect, bay window, feature fireplace with gas coal effect fire, radiators, TV point, wall lights, coved ceiling, patio doors to garden & French doors to...
Kitchen/Dining room (27’6 max x 20’ max) ‘L’ shaped with a excellent range of base cupboards, drawers & wall units, worktops & 1 ½ bowl stainless steel sink unit with mixer tap. Range cooker with double ovens & 8 ring gas hob, brushed steel splashback & extractor hood. Integrated fridge & freezer, plumbing for dishwasher, tall modern chrome radiator. Utility area with matching units & worktops, stainless steel sink unit, plumbing for washing machine, wall mounted gas fired boiler, door to side passage, open plan dining area with radiator, coved ceiling & oak flooring throughout
Den (17’6 x 10’ max) with radiators, TV point, coved ceiling
FIRST FLOOR
Landing with airing cupboard & access to loft
Bedroom 1 (12'6 x 10'2) with feature panel wall, radiator, TV point, coved ceiling & archway to dressing area with range of wardrobes, radiator & door to…
En suite with large corner cubicle, W.C., wash basin inset in a vanity unit, chrome heated towel rail, wash boards & tiling on walls and vinyl flooring
Bedroom 2 (10' x 9’3) with double wardrobe, radiator
Bedroom 3 (9’2 x 9’) with feature panelled wall, radiator
Bedroom 4 (9' x 6’7) with radiator
Bathroom with ‘P’ shaped bath having electric shower over & glazed screen, W.C. & wash basin inset in vanity unit, tall chrome heated towel rail, vanity mirror, tiled walls and vinyl flooring
OUTSIDE
Garage (15’ x 7’9) with up & over door, roof storage, painted floor, light & power plus driveway for several cars.
GARDEN
The rear landscaped garden has a handy side area for storage whilst the remainder of the garden has a large patio area from the kitchen and living room which leads onto lawns with flower beds. A decent size and very private, fenced on all sides & with an outside tap, power & gated side access on one side & boat/caravan gates on the other.
THE AREA
This popular village has heaps of infrastructure with the nursery schools & primary school all within walking distance, and there's a choice between both Uffculme or Cullompton secondary schools on bus routes. There are countless clubs & groups for all ages. There is a post office, 3 shops, a petrol station, a pub, football club, village hall and tennis courts, play areas for all ages dotted around the village. Access to the M5 is approx. 2.5 miles from both Junctions 27 & 28. There are several bus routes, running regularly between towns and villages and to Tiverton Parkway providing commuting by train just a 10 minutes drive or a 15 minute cycle ride away. Located between both Taunton and Exeter with the link road to Barnstaple also on your doorstep, you couldn't be much more central in Devon.
SERVICES
COUNCIL TAX BAND 'E'
MAINS GAS
MAINS WATER & DRAINAGE
MAINS ELECTRIC
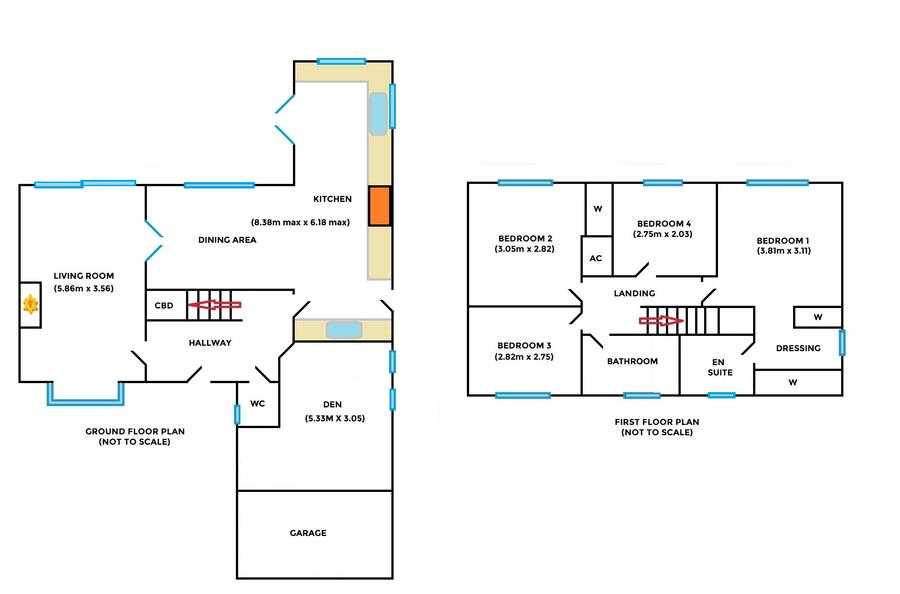
THE SMALL PRINT
Money laundering;
All prospective purchasers will be required to provide photographic proof of identity as per the latest money laundering regulations and any delay in such provision will result in a delay of any offer proceeding.
The details contained within all 'Homeweb' properties have been produced in good faith and are believed to be accurate but should be checked by all parties, as they are not intended to form any part of a contract. All statements and details contained within all property particulars are made as guidelines and without responsibility as to their accuracy by 'Homeweb', the vendor or lessor. None of the statements contained within these particulars as to any property are to be relied upon as statements or representations of fact. Any intending purchasers must satisfy themselves by inspection or otherwise as to the correctness of each of the statements contained within any of the particulars. The vendors do not make or give and neither 'Homeweb' nor any person within their employment has any authority to give or make any representation or warranty whatsoever in relation to this property.

